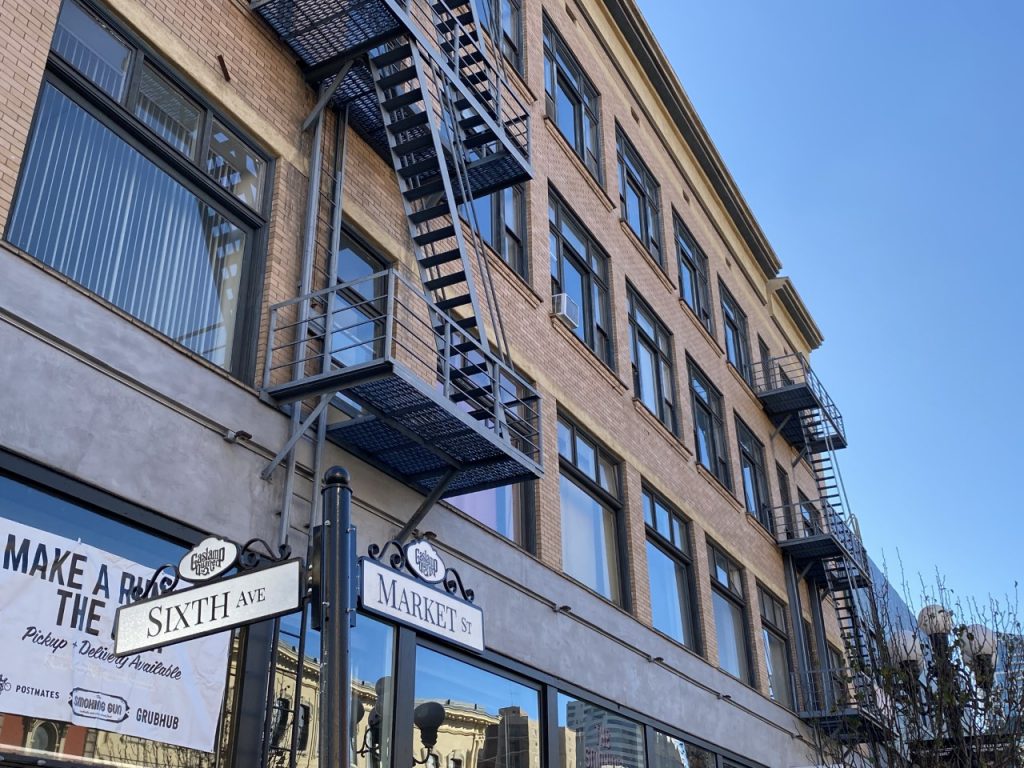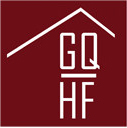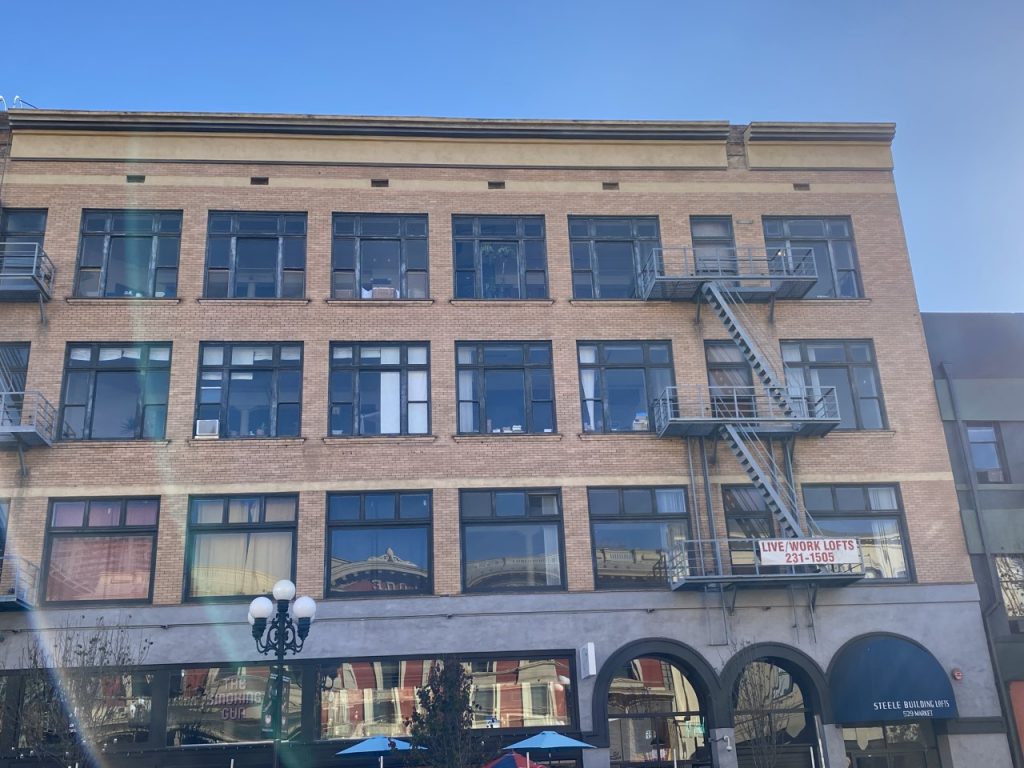Landmarks
Built to Last!
The Steele Building
(1908)
Southwest Corner of 6th and Market St.
Architect: Edmond Blachmann
Architectural Style: Victorian Commercial
The Steele Building or Block is significant not only because of its early development, but because of the notable personalities associated with the financing and construction on this parcel. There is evidence that a small wooden structure was on the property as early as 1824, even before the Horton era. Financier and merchant, George Hazzard and notable architects, William Lacey (I.O.O.F. Building and the Horton House Hotel) and Edmond Blachmann, architect of the current structure, were later associated with the property.
In 1873, the first of three significant transactions involving Hazzard occurred when George Hazzard and his partner, James Gordon, purchased the property. The San Diego Union stated that the duo planned to build “a substantial edifice” to be divided into two store areas. The one-story brick structure was designed by William Lacey. The building was considered entirely fireproof and a fine store for general merchandise. The interior was also “first class” with elegant interior finishing. Both Hazzard and Gordon were involved in merchandising, real estate, mining and utilities (gas and water). They were both considered old and highly esteemed residents of San Diego.
In 1881, Hazzard and Gordon sold their business, but retained ownership of the property. Through a series of land transactions, Hazzard owned the entire parcel by 1885, and continued to lease the buildings on the property to various merchants.
The most significant date in this property’s history occurred on July 6, 1906, when George Hazzard sold the entirety of his property to Charles M. Steele. The very next day the San Diego Union announced that Steele, a Los Angeles businessman, planned on building a 5-story department store to be completed as soon as possible! Steele wanted the new structure to resemble another property owned by his company, Realty and Mercantile Company, located in Los Angeles. With this in mind, he hired architect Edmond Blachmann, and took him to Los Angeles to view the building he hoped to use as a model.
The building, completed in early 1908, was described as “along the lines” of the Los Angeles structure, and was a 4-story plus basement, 100 x 100 steel reinforced structure with fronts of double pressed brick. The bricks were imported from Los Angeles, and no explanation was given for the change in height. The other building materials were all furnished by local companies, with the exception being the Rockwood automatic sprinkler system brought from Seattle and the Otis elevator. W.P. Fuller provided the plate glass windows, the sashes and the brick doors with plate glass windows. The lumber was provided by both the San Diego and the Russ Lumber Companies, and Standard Iron Works provided the posts, beams and elevator plates. Brelin and Walker were subcontracted to do the interior plastering. The building was additionally equipped with sidewalk lights. General contractor, Morris Trepte, was hired to oversee the project ,and was paid the astronomical salary of $40,000.
The square structure , influenced by the Chicago School of Architecture, had relatively minimal decoration. The facade was symmetrical and featured a centered entrance with an arch and framing motif, which swept upward from the first floor to the bottom of the third floor. Parapets with stringcourse molding separated the floors, adding a modest decorative touch. The ground floor featured large plate glass windows, with horizontal bands of windows above them and across the exterior. The same window treatment was carried out from the second through the fourth floors. The 6th Avenue entrance was accentuated by two large granite pilasters.
The interior first floor had a loft-like gallery. Electric elevators, both passenger and freight, were featured, and the elevator house was located on the roof. The basement and the first and second stories served as quarters for the 6th Street Store, owned by Steele and his partner, Gholson, which offered dry goods and clothing. They additionally added a hairdressing and cosmetic salon managed by Ada M. Petrie. The two top floors housed a European style hotel.

Steele and Gholson remained until 1910, when George Hazzard and Elwyn B. Gould replaced the store with a hardware store. After 1913, the CityDirectory does not list any businesses, so it was assumed to be a warehouse. In 1930, the building briefly housed a second- hand furniture store, and in the late 1970s, the first floor was occupied by Krasne’s Leather Goods and Guns, and the upper three floors housed the Alan John clothing factory. In the late 1980s, the building was purchased by the MLK Partnership and renovated into live-work lofts over retail. Throughout the ‘90s and early 21st century the ground level was occupied by a series of bars, all of which never lasted very long. The current bar, The Smoking Gun, is closed due to COVID, but the attached Smoking Gun Coffee House remains open for take-out and appears to do a brisk business.
Sandee is the Lead Tour Guide and Historian for the Gaslamp Quarter Historical Foundation. She can be reached at swilhoit@gaslampfoundation.org.

