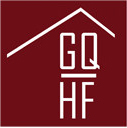No products in the cart.
Characteristics: Respect the existing tall, narrow profile and symmetrical arrangement of those in historical buildings of the District. Articulate storefronts to create a sense of depth to façade – set back frames a minimum of 3” with glazing set back a minimum of 1”from frame.
Color: Appropriate to the style and setting of the building, with trim colors defining the façade trim and storefront; Color schemes subject to review and approval by CIVIC San Diego.
Materials: Brick, masonry, stone, granite or highly finished and detailed plaster; ceramic tile for limited areas; Plaster limited to 20% of base or 60% of overall building façade
Detailing: Wood, appropriately finished ornamental sheet metal, carved or cast-stone, tile, brick, or terra-cotta
Storefront: Storefronts shall consist of large fixed-glass panels with bulkheads below, although operable windows are permitted at ground floor. Kick plate or bulkhead shall be minimum of 12 inches and maximum of 30 inches. Framing elements such as bulkheads may be painted wood, cast-iron, tile, or other appropriately finished materials; Window and storefront frames should be painted wood (metal frames utilized only when they simulate wood profiles and have high quality finishes)
Not permitted: Reflective window systems; Chrome, exposed galvanized metal, and exposed aluminum finish; frameless storefront systems, no permanent, retractable or temporary grates, grills, or bars permitted on windows, doors, or alcoves
