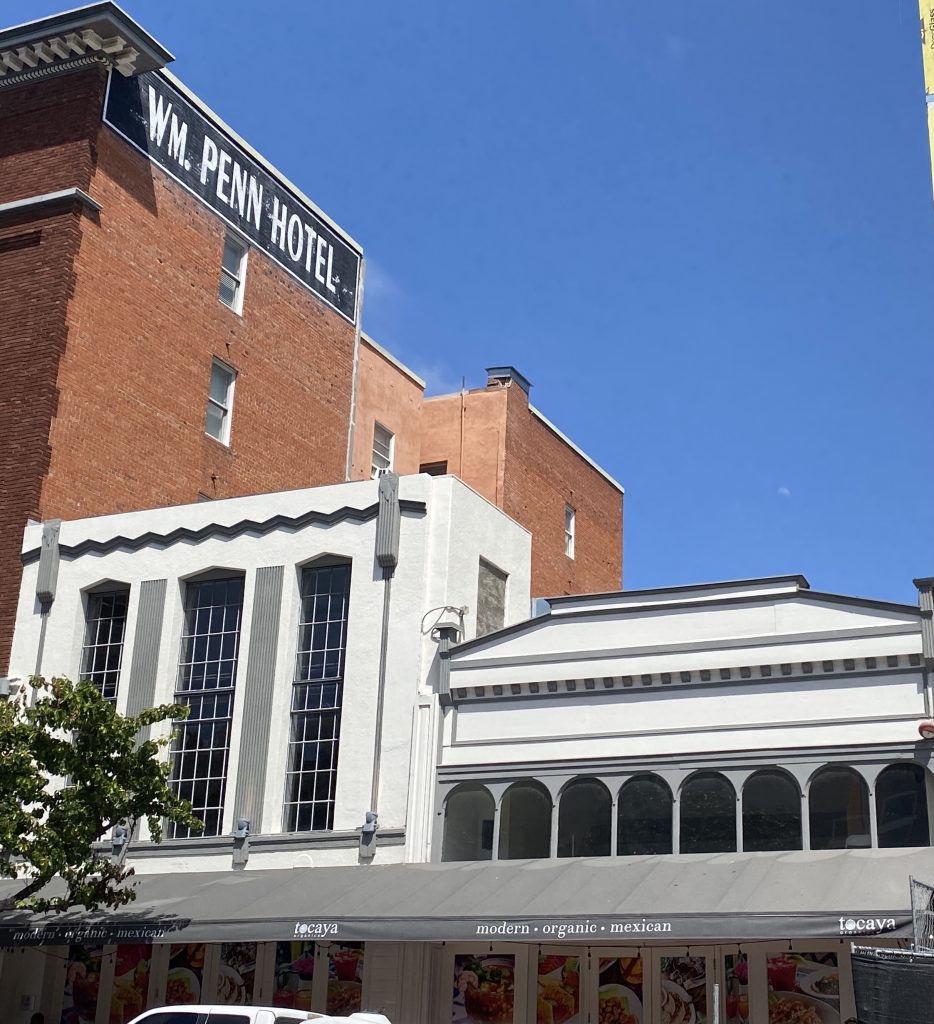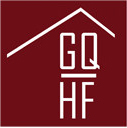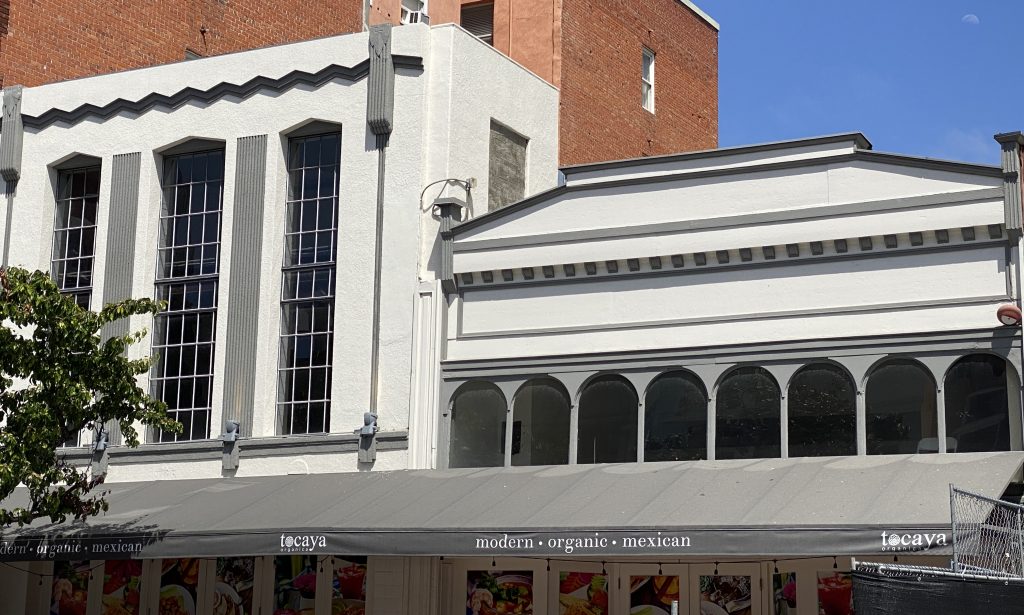No products in the cart.
Landmarks
Variety is the Spice of Life – Meat Market to Peep Shows and More
Pierce – Field Building
1885
753 Fifth Avenue
Architect: William S. Hebbard
Architectural Style: Victorian Commercial
Like many of the buildings along Fifth Avenue, the Pierce-Field building was built during the business boom of the 1880s. The exact date of its construction is unknown. However, the June 19, 1887 issue of the San Diego Union featured an article detailing the architectural beauty and utility of the structure. Additionally, it appeared on the Sanborn Fire map in 1888.
This relatively smaller building has often been confused with the much larger and more elaborate Pierce-Morse Building of the same era located on Sixth Avenue. The Pierce – Morse building has since been razed, but the more modest and architecturally pleasing Pierce- Field building is still proudly standing, and preparing to make yet another commercial incarnation in its long history.
The edifice was first described as a two-story, plus basement, brick and stucco building, featuring a flat roof with a parapet and dentil molding. The facade is symmetrical and displays horizontal rows of windows on both floors. The street level floor featured large display windows of plate glass in wood frames, and the second floor had large, wood-framed windows with arched tops. Decorative brackets visually divided the two floors. The entrance, on the first floor, was symmetrically placed. A spacious interior made it easily adaptable to the variety of businesses which would progress through the buildings long and varied history. The basement provided not only ample storage, but featured sidewalk access for delivery to various enterprises. A slide allowed for goods to be delivered to the basement , while an intricate system of pulleys provided a means to raise goods to the sidewalk and waiting customers. This was a particular advantage to the several hardware stores that inhabited the premises.

Numerous commercial – style buildings were being constructed in the 1880s, as San Diego was in the midst of a big land speculation and development boom. A number of the buildings were actually one-story structures, but gave the appearance of, and often presented themselves as, two-story buildings. The building directly next to the Pierce-Field building was one such edifice, whose “second floor” was only four feet deep! It is difficult to determine just how large the “second story” of the Pierce – Field structure originally was, but suffice it to say, it was used as a storage area.
Although the structure housed many varied businesses over the years, the chain of title was rather succinct. The property was passed around between 1867-1882 among A. E. Horton, W.S. Rosecrans, E. Anderson and even a Mr. Trump (Isaac, not Donald!). It was finally passed on to O.S. Hubbell and M.T. Gilmore, who built the Pierce-Field building. Mr. Hubbell also built another commercial property just a few doors from the Pierce-Field building.
The Pierce- Field building exemplified it’s purpose and adaptability as a commercial storefront by the number and variety of businesses that made their home there. The first tenant to occupy the building was George A. Selwyn and his butcher shop. He was followed by a jeweler, a watchmaker, an optometrist and a grocer. By 1903, the San Diego Union reported that the grocers were vacating their store, and would soon be followed by the Reed Wyman Company, a hardware store. The Reed Wyman Company additionally specialized in “stoves, ranges, tinware, enamelware, mechanic’s tools and cutlery.” In 1907, the managers of this emporium were E.C. Field and J.C. Pierce. They formed a partnership and operated their hardware store at this address from 1908 until 1927. Thus, the building became the Pierce-Field Building.
After the Pierce – Field Company departed, the space was taken over by H. E. McKie Hardware, and in 1929, by Joseph Douglas’ Dry Goods . In 1933, Frank Berman opened a men’s clothing store at the location, and with his two sons, operated the store until 1955. At this point, the building remained vacant until 1969, with the exception of a short stint as Ted Brown’s Palms Inn Tavern in 1961. The Movie Recreation Center was the tenant in 1969-1970 followed by Gallery Movie from 1973 until 1976.
Unfortunately, by this period in time the Gaslamp had begun the descent into a sleazy and run-down part of the city. It was not a surprise to anyone that the next tenant was the Arcade Book Store, which specialized in X-rated films and reading material. To add insult to injury, the historic edifice was painted a gaudy purple hue, not at all of a Victorian vintage, and additionally adorned with risqué drawings and photos.
Fortunately, by the early 1980s, the Gaslamp Redevelopment Project was initiated, which resulted in the restoration and revitalization of San Diego’s downtown and the formation of the Gaslamp Quarter Historical District.
The Pierce-Field building was no longer purple, but had been restored to its original Victorian appearance, and once more, had respectable tenants. A very popular staple of Gaslamp evening entertainment was Ole Madrid, which remained at this location for over 20 years. Ole Madrid provided lively salsa dancing, a low-lit romantic atmosphere, and Basque – Spanish cuisine. To keep up with changing demographics in the early 2000s, the cuisine remained the same, but the dance floor became a late-night venue called Club Bombay, largely a pick-up dance club for singles. Ultimately, Ole Madrid closed gently, and was followed by Tocaya Organica, one of a group of Los Angeles based chain restaurants featuring organic Mexican food. Tocaya Organica did not survive the pandemic, but the Pierce-Field building carries on. It is set to re-open as Karina’s Cantina, serving authentic Mexican dishes and fresh seafood.
Sandee is the Historian and lead tour guide for the Gaslamp Quarter Historical Foundation. She can be reached at [email protected].

