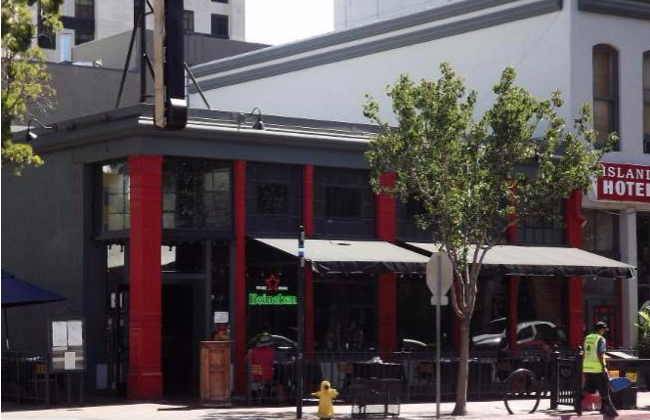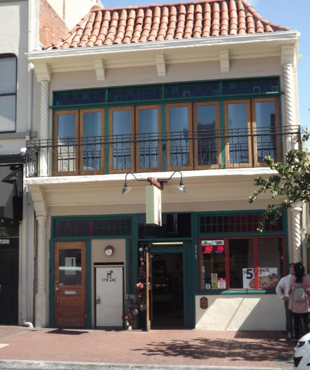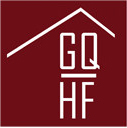Landmarks
Two Buildings, Same Time, Different Stories
Although they were built only a year apart, the Nanking Cafe and the Manilla Cafe have very little in common. However, they both displayed the growing ethnic diversity prevalent in the Gaslamp Quarter in the early 20th century, and which continues today. They also both used local materials in their respective construction, illustrating the growing lack of dependence on imported goods and materials.
Nanking Cafe. 1912
Architect Unknown
Modern

The Nanking Cafe, built in 1912 by Ah Quin, the un-official mayor of Chinatown, is described as “modern,” as it displays none of the elaborate ornamentation common to Victorian era buildings. It features steel reinforced concrete columns, made at the Coronado Foundry, both inside and out, and in some places the walls are 5 bricks thick. The entry way utilizes 3/4 inch tiles, which are no longer made. Mr. Quin, a highly respected member of the community, turned the operation of the building over to his son, Thomas, who originally used the building to sell Chinese imports such as fans, lanterns, umbrellas, etc. The big money- maker, though, was the Chinese lottery, which was run in the back!
In 1918, the building was sold to the Wong family, who opened what became the longest running Chinese restaurant, operated by the same family, in Southern California. The Wong descendants finally closed their doors in 1996. After an extensive interior renovation, the first since 1918, the Royal Thai restaurant opened and remained in operation until 2013. The building n
ow houses Sovereign, a restaurant serving Asian cuisine.
Manilla Cafe. 1913
Architect Unknown
Chinese

The Manilla Cafe, just two doors north and one year newer, is an adaptation of Chinese architecture, characteristic of many small structures on the west coast at the time. It is a long, narrow two-story structure topped by a classic Chinese style roof made of local red adobe tiles. It has an exceptionally wide hallway on the second floor with a long light well or skylight, which is now mostly covered. When outside air was needed, the skylight was opened by a pulled chain conveyance. If it rained while the skylight was opened, the rain drained off into a trough against the wall. The was a very important feature as there were no windows on the outside wall and the skylight served as ventilation.
In 1930, a general reconstruction and renovation of the building was initiated, which included four windows in the rear of the second story and reinforcement with concrete. When completed, the building appeared as it does today.
The lower floor was originally a restaurant and the upstairs rooms were rented out as sleeping rooms. Later, the downstairs became a series of liquor stores and billiard parlors. One of the most notable of these parlors was run by a local boxer turned real estate agent named J.J. “Kid Jerome” O’Conner. Kid Jerome occupied the premises from 1940 until early 1943. Although he was quite popular, his boxing skills were mediocre and his real estate dealings were average. He did have two claims to fame though – he was the youngest boxer in San Diego County at age 14, and he was the father of San Diego’s first lady mayor, the honorable Maureen O’Connor! Ever the sportsman, Kid Jerome continued to run several miles of “roadwork” well into his seventies.
When Kid Jerome moved out, a Mrs. Mattie Hall moved in. She opened a restaurant, and advertised lodging for the second story. City directories listed the lodging as the “Owl Rooms,” later to be known as the Owl Hotel. Throughout the years, eateries and clubs such as the Blue Moon Cafe, the Cotton Club Tavern and the Sailor’s Paradise occupied the first floor, and in 1973 the Manila Cafe arrived. Sad to say, the days of billiards and dining have long gone, and the building now houses a convenience store.
Two buildings, two stories – they serve as a memorable part of the Gaslamp Quarter’s fascinating and rich cultural heritage.
Sandee Wilhoit is the Historian for the Gaslamp Quarter Historical Foundation. She can be reached at [email protected]
.
