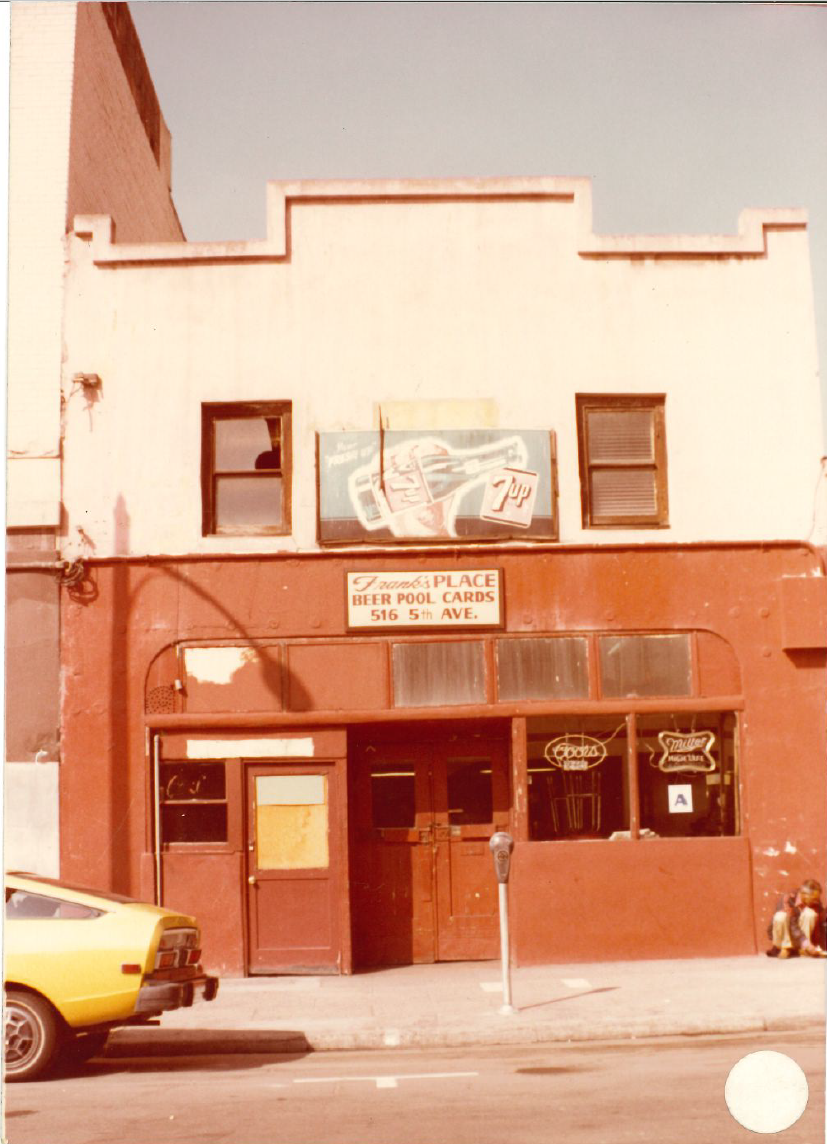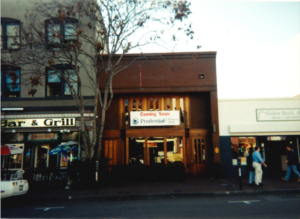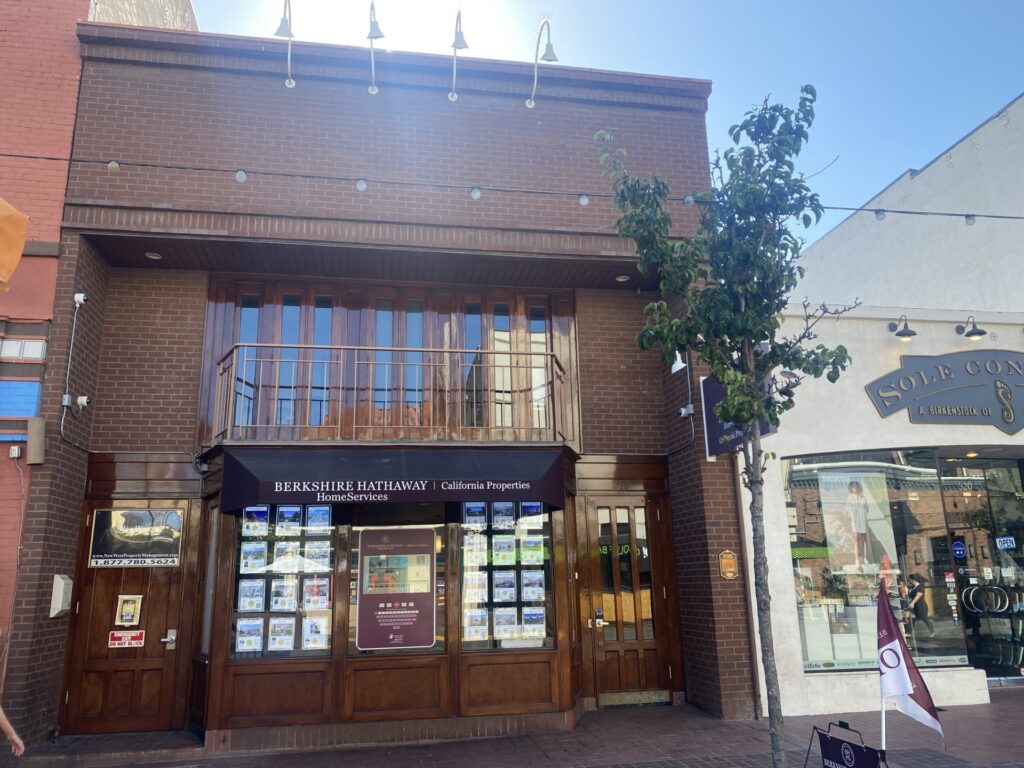Landmarks
Small but Enduring!
Yamada Building
1869 and 1913
516 Fifth Avenue
Architect: Unknown
Architectural Style: Victorian Commercial
Like many of the very early buildings in the Gaslamp, the Yamada building lists no architect. Our early citizens and merchants were not interested in creating an architectural icon to advertise their self-importance; they just needed a serviceable venue to promote their business. In short – they needed to establish themselves. Many early contractors also served as building designers and architects, so structures were usually plain without notable decorative features. The first building on the 5th Avenue sight was, like most, a simple, one story, wood frame structure. The only distinguishing feature was a 14-foot-wide portico (entry porch). The roof was constructed of shingles, and the entire building was approximately 25 x 60 feet. The adjoining two lots (514 and 518) contained practically identical structures, and all the buildings supported different service industries.
Originally, the property (Lot H) belonged to Alonzo E. Horton and William Minton. By June 28, 1869, it had changed hands, and the new owners were Frederick Schwerer and John Fisher. By 1884, Mr. Fisher had gained control of the entire lot, and it remained, at least partly, in the Fisher family until the mid-1940s.
The first listed business at 516 was the William Tell Saloon, which opened in 1877 with Mr. Fisher as the proprietor. Although a large fire occurred in late 1877, which burned down half of the block between H (Market St.) and I St. (Island Avenue), the small business managed to survive, and Mr. Schwerer and Mr. Fisher recouped $800 in insurance.
In 1889, the saloon began operating under a new name, the Fashion Saloon, with F. W. Daggett as the manager. It continued as a saloon until 1895, when the property became a cigar and tobacco factory. During the same time, its neighbors supported a restaurant, a cigar store, a barber shop, a hat store and a liquor store.
After the turn of the century several tenants leased the building at 516, including the Panama Theater in 1913. To accommodate the theater a new structure was built to replace the original frame building. It was described as a one-story concrete, tile and frame moving picture theater. The notice of completion was filed on March 27, 1913, and the Superintendent of Construction was listed as H. C. Sparks. The San Diego City Directory names Charles C. Campbell as the theater’s proprietor.
The 1921 Sanborn Fire map shows a two-story building complete with three lightwells. Apparently, additional construction took place after 1913. The “upstairs” was not a full story though, but a platform along the periphery approximately six feet wide. This was not an uncommon building practice at the time and has been seen in several buildings throughout the Gaslamp.
Beginning in 1920, a series of Japanese tenants leased the structure, and ran billiards parlors and ,occasionally, a small restaurant. Initially, T. Hayashi moved in followed by T. Hamaguchi, S. Kato, Kotono Takahashi, and Otodo Tzumi. Mr. Takahashi and Mr. Tzumi leased the structure in 1940. Unfortunately, on December 7, 1941, the Empire of Japan bombed Pearl Harbor resulting in President Franklin Roosevelt issuing Executive Order 9066. Known as the Japanese Internment Act, this legislation required Japanese citizens be moved to various “camps” throughout the western states. Their property was confiscated, as well as their businesses. In the Gaslamp there were approximately 55 Japanese owned businesses at the time. Only five were recovered after the law was overturned by the Supreme Court in December of 1944. Over two thirds of the internees were American citizens. Consequently, the tenant listing for the 516 property until 1945 was Mary Williams, who continued to run the billiards parlor.
It has long been rumored that Ms. Williams kept the billiards parlor safe to return it to the Japanese tenants upon their return to San Diego. Although the building was not originally built by Japanese, it has long been associated with the Asian community. Several other businesses and buildings were also kept “safe” by kindly neighbors until their Japanese owners returned from the camps.
In 1950, Frank Yamada became the tenant of 516 5th Avenue, where he opened Frank’s Place, a billiards parlor, where one could also buy beer or play cards. Ms. Williams remained on the lease as joint tenant until 1960.
By 1981, the building was looking rather shabby. The “before” rehabilitation photos show broken windows, missing splotches of paint and graffiti. Additionally, the remaining paint was lead based, a dangerous health hazard. It was time for the Yamada Building to change hands!

Greg Neuman, a returning Vietnam veteran who settled in San Diego, took possession of the structure, and a complete facelift for the venerable old building ensued. The “after” photos show a completely redone, artfully designed structure featuring varnished wood, modernized windows, and elegant trim throughout. In 2000, Greg brought three lovely, huge staghorn ferns from his home to adorn the facade of the upper story below the roof line. The effect was stunning! The ferns quickly became a focal point for local tour guides. Unfortunately, one of the ferns eventually succumbed to a plant fungus, but the remaining two found a happy home at the San Diego Zoo.
Upon completion of the renovation, the Yamada opened its doors to Prudential Realty, which later morphed into Berkshire Hathaway, featuring home services and California properties. After 42 years in the realty business, Greg is still happily at his desk serving San Diego and the Gaslamp.

Sandee is the Historian/Lead Tour Guide for the Gaslamp Quarter Historical Foundation. She can be reached at [email protected].

