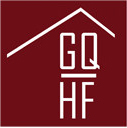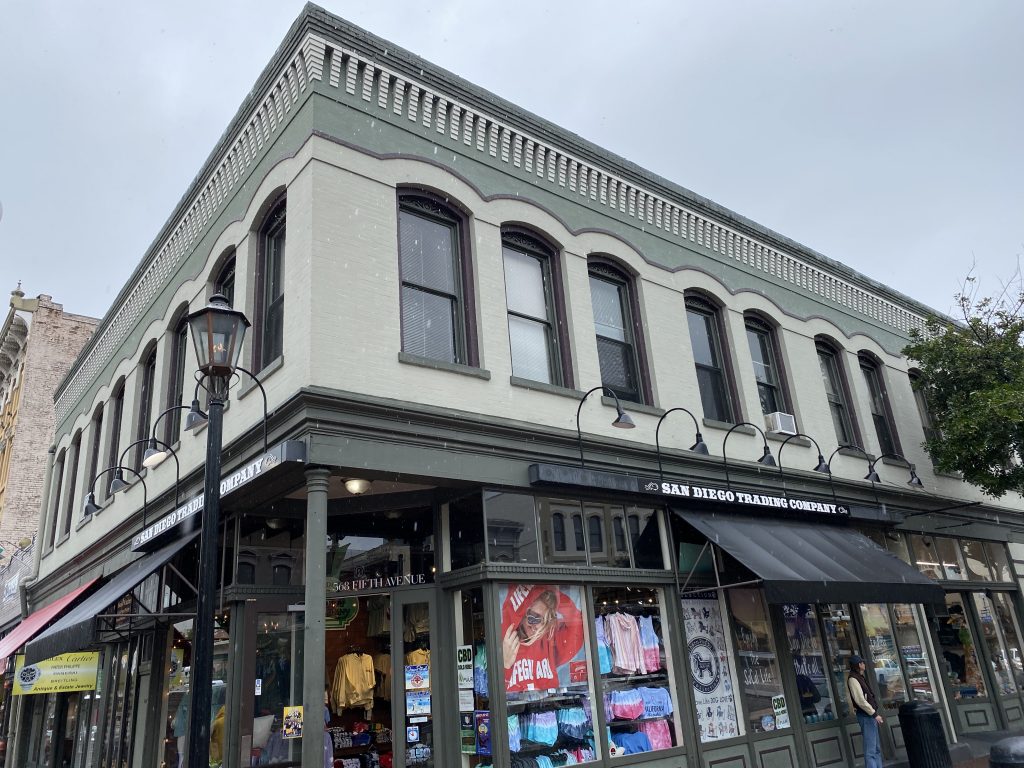Landmarks
What’s in a Name
The Timken Building
1894
Southwest Corner of 5th and Market Streets
Architect: Joseph Falkenham
Architectural Style: Romanesque/Modern
Realtors will tell you that “location, location, location,” is everything, but this prime piece of commercial real estate had a rather inauspicious beginning. Alonzo Horton called it “Lot L” when he sold it to David L. Phillips for $1,500 in 1870. Phillips promptly leased it to John H. Koop and Company, who ran the City Bakery in a wooden building there for three years. By the mid-1800s, the four corners at the crossroads of H Street and Fifth Avenue had become the mercantile center of the rapidly growing City of San Diego. Realizing the value of his property, in 1886, Phillips sold the parcel to Michael Kerr for $23,000. That’s quite a return on his investment! By now, the property had four framed, one-story structures of various sizes on the lot. They housed the Pioneer Saddle Shop, a mattress factory, a combination fruit store and dwelling and a coffee house. All of the storefronts faced Fifth Avenue. Storefronts facing H St. (now Market St.) did not appear until after the Timken Building was erected in 1894.
Henry Timken purchased the property from Michael Kerr in 1887 for the sum of $50,000. This expensive piece of real estate remained in the Timken family until 1926 , when it was sold to W.H. Carlton for $10. Yes – $10.
Timken acquired his great wealth from his inventions of the Timken spring, which is used in various types of vehicles and the Timken roller bearing, which enabled larger loads to be hauled by horses. His roller bearing is still widely used, including on the landing wheels of the space shuttle. He brought his family to San Diego from Missouri in 1887, and immediately invested $2000,000 in real estate and buildings. He was definitely what was referred to then as an “eastern capitalist.” Timken was not only a capitalist, but also a philanthropist. Although he passed in 1909, his family through the Timken Foundation, donated the Balboa Park Fine Arts Gallery and the Timken Gallery, which opened in 1965. Additionally, a one million dollar donation was made to Pomona College and three million dollars was donated to the Scripp’s Clinic and Research Foundation in La Jolla.
Henry Timken selected Joseph Falkenham to design an impressive Romanesque style brick building for his property. The structure featured an arched entrance, an elaborate wire and glass lightwell (skylight), an intricate brick overhang from the roof and a continuous decorative tile exterior below the large storefront windows. Mr. Timken was so pleased with the appearance of the building that upon its completion ,he gifted the architect with a new horse, harness and buggy rig ! The final cost of the building was $7,200.
The structure had three addresses on the Fifth Avenue side – 562, 564, and 568. They supported a shooting gallery in 562, which lasted until 1909. Its most colorful proprietor was a nationally recognized marksman from South Dakota named George Hall. In 1919, Hall set an unequaled record by capturing top honors in pistol, rifle and shotgun competitions simultaneously. From 1910 until 1918, the shooting gallery became a restaurant, and then became the Cooperative Grocery until 1930. The 564 address was first a barber shop, then a jewelry store in 1908, and finally became incorporated into the Cooperative Grocery Store in 1918. The corner section of the building, the 568 address, became the Mint Saloon in 1897, managed by several proprietors until, in 1909, it became a clothing store. Beginning with the Cottee-Witkind Clothing Store, it remained a men’s furnishings emporium run successfully by Arthur Dash, Louis Goldberg, Harry Dorfman and Abram Scheibman through 1927.
After 1894, there were three business locations on the H Street side. However, due to the change in the street name and the numbering systems, the addresses kept changing. The businesses included second-story furnished rooms, a restaurant, a billiard hall , a tailor shop and another men’s clothing store. In 1910, the furnished rooms were called “The Seattle,” which was changed to “The Brighton” in 1915. The billiard parlor remained until 1916, and the restaurant remained until 1930.
In the late 70s, the Graduate School of Urban Resources and Social Planning took over the hotel, and the street level businesses included the Freedom Guitar Company and Nicole’s House of Style. During the 90s and early 21st century, the San Diego Wig Store and Beauty Salon graced the large storefront windows with every possible variety of wig imaginable. They were the go-to place for costume wigs seen in the once elaborate and extensive Mardi Gras parades and celebrations popular in the Gaslamp.
Currently, the San Diego Trading Company occupies the street level of the Timken Building, and features clothing, shoes, souvenirs and lovely folk art. The upstairs is devoted to 7 studio apartments and 4 one-bedroom apartments. The manager, Heather, says that they are very “efficient.” Just the thing for downtown living!
Sandee is the historian for the Gaslamp Quarter Historical Foundation. She can be reached at [email protected].

