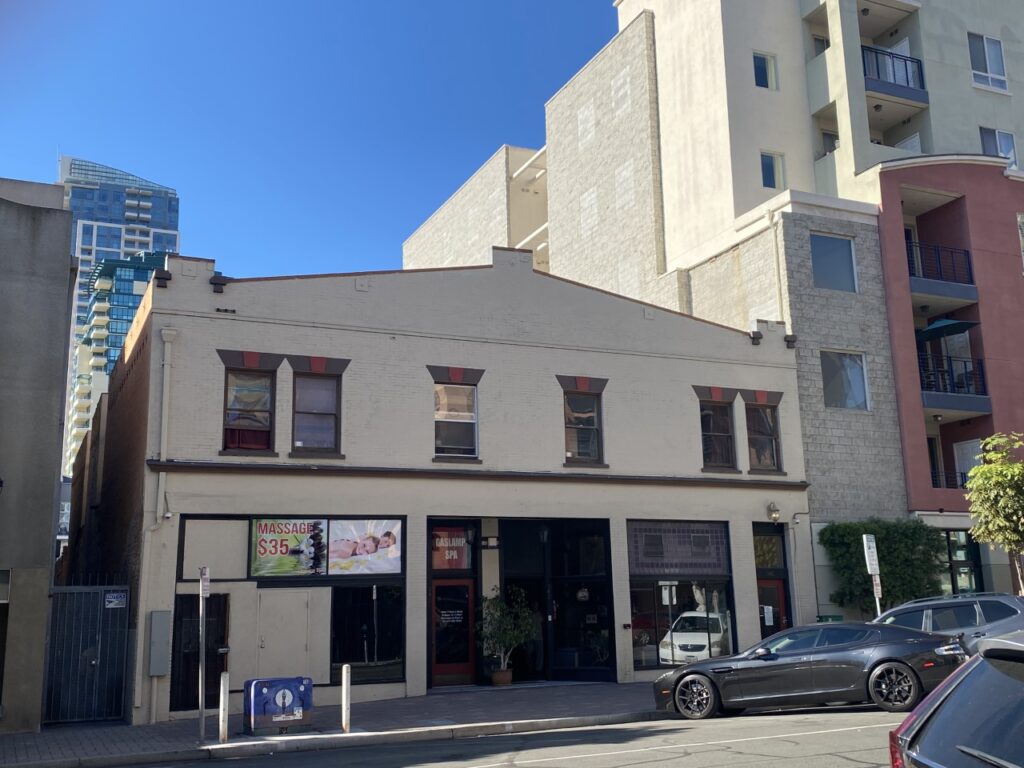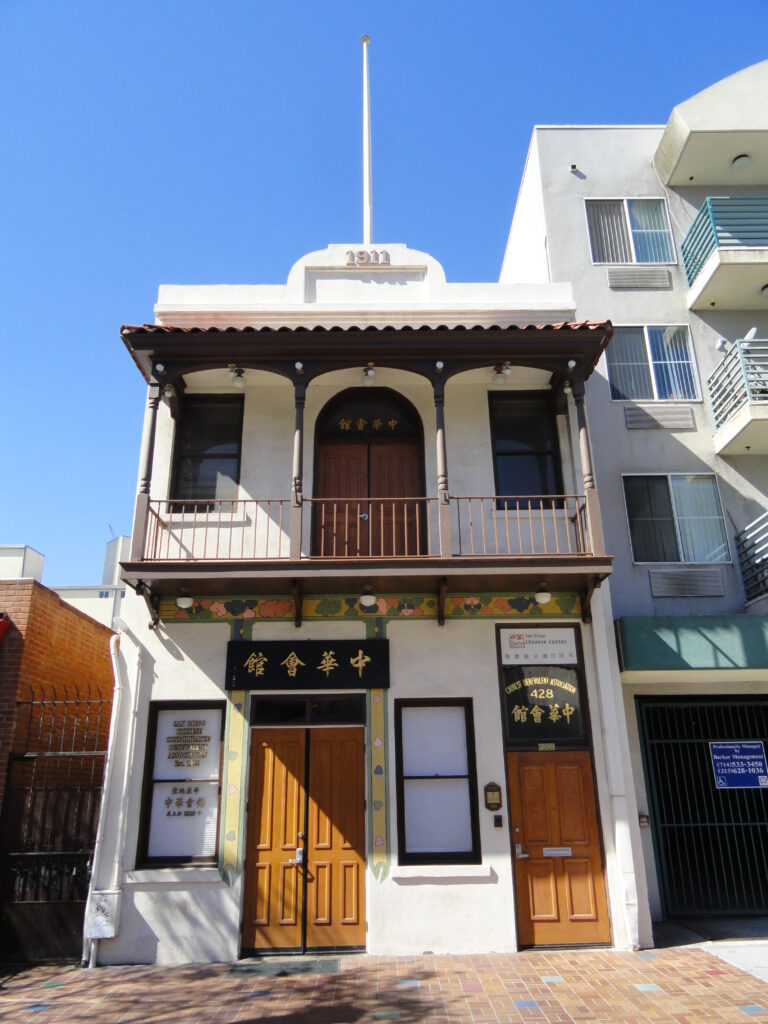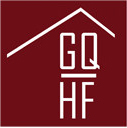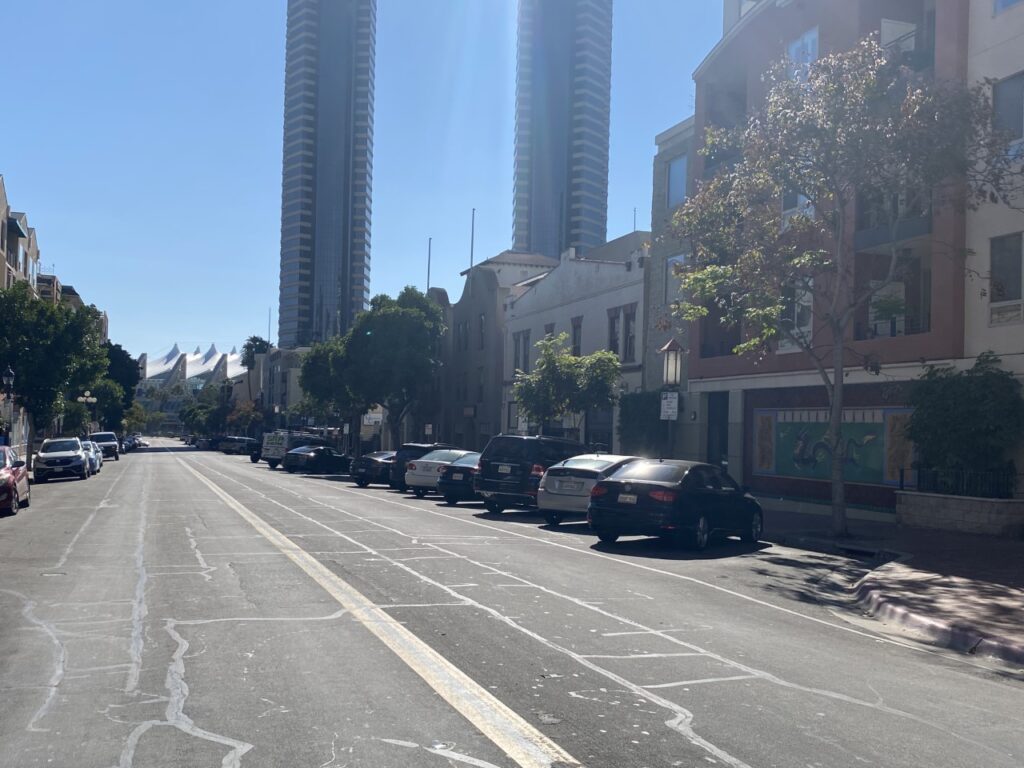No products in the cart.
Landmarks
Two Chinese Treasures
Third Avenue Below Market Street
Early 20th Century
In the earlier days of the Gaslamp, and long before the historical designation of the Asian Pacific District, the Gaslamp extended several blocks to the west. It is important to include some of the historic sites that serve as a reminder of the important contributions in commerce, culture and architecture made by the Chinese, Japanese, Filipino and Hawaiian communities.
The Chinese were the first Asians to occupy New Town San Diego. They developed fishing villages both downtown and in Point Loma. They anchored their fishing boats, built in San Diego and called junks, downtown off the foot of Third Street. The first houses were built on stilts along the shore, and the adjoining area inland gradually became known as Chinatown. The fishing and ship building industry downtown was ultimately lost when the railroad was built through the area (Pacific Mail and Steamship Wharf). The Chinese Exclusion Acts of 1888 and 1892, additionally, harmed the fishing and ship building industry, by prohibiting the immigration of Chinese laborers.
Before the exclusion acts, Ah Quin, who became known as the Mayor of Chinatown, acting as a labor contractor, brought many Chinese laborers to the U.S. to work on the transcontinental railroad. Ah Quin went on to become a highly successful businessman, husband and father, with one of his twelve children serving in WWI.
The early residents of Chinatown worked primarily in the service industries as laundrymen, cooks, gardeners and household servants. Because of the strong support within the community, the Chinese businesses also grew and soon included merchants, barbers, produce vendors, tailors, and herbalists. As the community grew and prospered, permanent buildings, many reflecting traditional Chinese architecture, replaced the early more temporary structures. Several of these structures are still present today, and the thriving Chinese influence is still evident.
The Ideal Hotel
(1912)
540-546 Third Avenue
Architectural Style : Commercial/Residential
Formerly called the Plants and Fireproofing Building, the Ideal Hotel was built to house visitors of color to the Panama California Exposition of 1915. Consequently, it has a history of Chinese, African-American, and even Caucasian businesses and residents. This emphasizes how many marginalized groups managed to co-exist and thrive in the downtown area.

It is a two story, 5,000 square foot, hollow tile and brick structure, with commercial space on the ground floor and residential space on the second floor. The ground floor has a central recessed entrance flanked by plate glass windows with prism glass transoms. Small tiles in front of the entrance spell out “Ideal Hotel.” The first and second floors are separated by a stringcourse, and second floor windows are paired at the ends, but spaced further apart towards the center; each window is topped with a keystone. The parapet above the second floor expresses elements of Spanish Colonial Revival architecture. There is an outdoor staircase leading to a second floor landing in the rear of the structure. The interior is utilitarian with lightwells bisecting half the building and plaster coated walls.
From its completion in August of 1912 until 1944, the structure was owned by the Mayrhofers, an old San Diego family of real estate investors. In 1914, Joe Robinson and his partner, Charles Edwards, Black businessmen, opened Edwards and Robinson billiards on one half of the ground floor. Two years later, Tom Chongynew opened one of San Diego’s first Chinese restaurants in the other half.
In 1932, the Colored Directory lists Joe Robinson as the owner of the Ideal Rooms, with Pete Bias as the manager., and In 1950, it was sold to Ming Tom, who rented it to many Chinese families. He, in turn, sold it to You Poo Hom and Lui Chu Hom in 1975. It continued to house a variety of businesses, and served as housing on the second floor. In 2006, the Red Lotus Society began an extensive renovation of the property, as it had been vacant for seven years., and in 2008, opened a Buddhist meditation center and yoga studio. They have since left. The upstairs is now the home of the 3rd Avenue Hostel, while the downstairs uses one half as a lobby and check-in, and the other half houses a massage parlor. The current owner is Amy Hom.
Chinese Consolidated Benevolent Association Building
(1911)
426-28 Third Avenue
Architectural Style : Oriental/Commercial
This iconic building, built on the site of a former joss house ( Chinese temple), derives its style from its embellishments rather than its architecture. It was built in 1911, notable since the year appears on the facade in honor of the year the Qing Dynasty fell and the Republic of China was established.

Ownership of the property dates back to 1883, when Ida Juch conveyed one half of Lot I , Block 91 to Yee Hing and Company for $450. Mr. Hing immediately removed the tenements on the property and built the previously mentioned joss house.The building was first occupied by the Gee Goon Tong (Chinese fraternal society), famous for their help on plotting Dr. Sun Yat-sen’s revolution, which made China a republic.
It became the home of the Chinese Benevolent Association in 1920. Their mission was to represent and protect the interests of all Chinese citizens in San Diego. The CCBA was founded by the earliest Chinese immigrants inSan Francisco. Between 1937 and 1946, the building housed the Chung Wah School, which taught Cantonese since most of San Diego’s Chinese were from Canton, as were their ancestors.
The 25 foot by 60 foot building is a two-story unreinforced brick structure with stucco coating the front facade. Originally, double hung, sash windows flanked the central entrance, but they have been replaced by large, commercial style plate glass. A large transom tops the entrance. Access to the second floor is through an entrance at the far left of the building.
The second floor features a large wooden balcony supported by wrought iron brackets, an iron balustrade and a tile roof. Across the front is a central double door with a window on each side, and a transom above the door featuring Chinese characters. Most of the buildings Chinese character is derived from the second floor, which also features light bulbs fringing the eaves and the use of traditional Chinese colors of red and green.
The CCBA is now responsible for the Lucky Lion Dancers, sales of Chinese cemetery plots, the celebration of Ching Ming (Chinese Memorial Day), and the operation of the Senior Garden apartments. They additionally organize
the yearly festivities celebrating the Chinese New Year in late January or early February. The CCBA remains a focal part of the Chinese community today.

