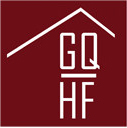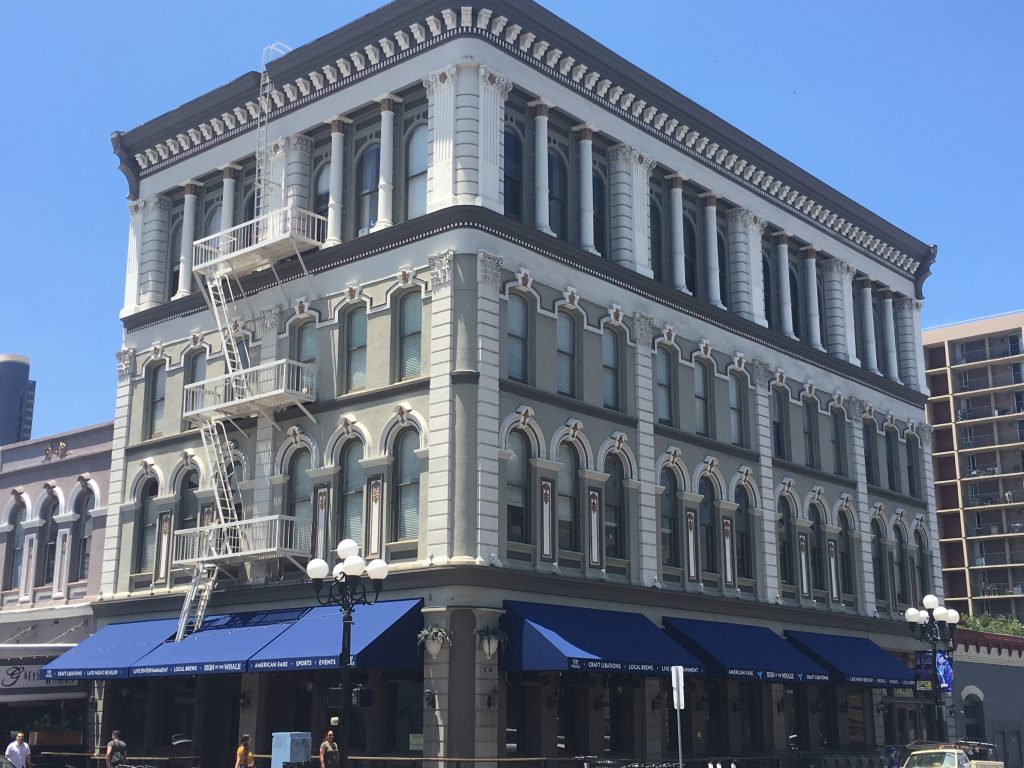No products in the cart.
Landmarks
San Diego’s Grand Old Lady
Old City Hall
1874 and 1888
5th and G Street, SW Corner
Architectural Style: Italianate Florentine Revival
Architect: William Lacey (1874)
Architect : Comstock and Trotsche (1888)
As with most lots sold during the early Horton years, the site of Old City Hall was purchased from Alonzo Horton on December 23, 1867 by John P. Backesto . In fact, Dr. Backesto, a physician from San Jose, purchased the entire block for the sum of $300 in gold. Dr. Backesto immediately started sub-dividing the property , and on July 15, 1873, the newly organized Commercial Bank purchased one of his lots for $500 in gold coin. Not a bad profit for Dr. Backesto, as his property had been subdivided into many lots!
Old City Hall, a stunning example of Florentine Revival architecture, first made its debut as a two story building housing the Commercial Bank. It has the distinction of being the first building in the Gaslamp to be constructed of all local materials. The bank hired prominent architect William Lacey of Payne and Lacey to design the edifice . Mr. Lacey went on to design the Begole Building and the Nesmith-Greeley Building.
The lower front of the structure was of iron with castings done at the San Diego Foundry from original designs by Lacey. The doors and windows were of French plate glass and the sill courses (frames) were of Cajon granite from the Cajon Ranch, and cut by Cook Brothers stoneyards. The remainder of the building was constructed of brick. All materials used – brick, iron and stonework – were all made in San Diego. The selected contractor was William Jorres, who submitted a bid of $16,365. This included the cast iron girders he incorporated, which each weighed 2.300 pounds, and were the heaviest in the state outside of San Francisco. The tin roof was fashioned by W.A. Begole, who also happened to be a member of the building committee. Construction was completed in late May of 1874.
The Commercial Bank merged with the Bank of San Diego, and the newly minted Consolidated Bank of San Diego moved into the north half of the ground floor. Lacey also designed the interior, which was elaborate, richly appointed, and did not disappoint. A massive, horseshoe-shaped walnut counter dominated the room with its 16 foot ceilings and 12 foot windows. It also featured fluted Doric pilasters ( ornamental columns ) grained in Italian marble. Exposed brick walls completed the interior.
The President’s and Director’s offices were behind the banking office. The vault, located in the southwest corner of the room, was made of a solid piece of masonry with all parts visible from the outside of the building. In the basement below the Director’s office was another office, with an additional six offices housed on the second floor.
The south half of the ground floor was utilized by Lowenstein and Company as a retail business, with the second floor as a wholesale business. The stairway leading to the second floor featured solid walnut rails and carved balusters (lathe-turned spindles), and two passageways leading to the roof.
The sidewalk outside the building was of asphaltum (asphalt mixed with other particulates) with a granite curb.
On July 15, 1882 the San Diego Public Library moved into the second floor bringing with them 7,000 volumes. Four years later, Bank President Bryant Howard, approached the City Council with an urgent proposal to improve the now very crowded library facilities. The bank was already planning extensive building improvements and felt that a $50 per month rent increase would cover the cost of major library renovations. The library renovations were designed by Kentucky native, Otis Breden, who had extensive experience in designing the interiors of public buildings. The improvements featured a winding staircase leading to a Gothic- style gallery made of carved and inlaid cedar. The gallery was suspended from the ceiling on heavy iron rods encased in gilt tubing. There were 600 feet of new redwood bookcases with cedar pilasters. The cases incorporated sliding glass doors with rubber tires. This invention, by Breden, greatly mitigated the noise level in the library.
Immediately upon the completion of the renovations, the decision was made to add two more floors and remodel the outside. The architectural design was by Comstock and Trotsche, who added a wrought iron elevator ( still operational), an imposing main entrance, and a skylight on the fourth floor. The library was moved to the fourth floor with the bookshelves now in the center of the room and enclosed by a railing with a passageway around the railing. On the east side of the room was the gentleman’s reading room and reference library. The northwest corner provided for a ladies reading room, which was separated from the main room by a screen.
During the 1880s, there were few tenants in the building, but after the enlargement and renovations, the tenant list grew considerably. Included in the list were several legal firms, an abstract company , a contractor and the Merchants National Bank.
In 1893, a world-wide business depression occurred, and five of San Diego’s eight banks were forced to close. The Consolidated National Bank never re-opened. All the tenants, with the exception of one attorney and the Merchants National Bank, fled. When the library moved to new headquarters at the St. James Hotel, the shelves had to be lowered to the street by a derrick. The Superior Court ordered the sale of the Consolidated Bank Building, and in 1899, Ralph Granger purchased the building for $25,000.
The City of San Diego had been looking for a suitable building for a City Hall, and Mr. Granger made them an offer they couldn’t refuse. Since a down payment was difficult at the time, Granger suggested a high rent to be applied to a purchase at the end of five years. The ultimate purchase price would be $38,750. During the five year period the rent would be lowered incrementally. The deal was agreed upon, and in 1899, all the city offices moved in. In 1905, the purchase was finalized.
By June of 1900, the city was at least halfway moved in. The ground floor housed the tax collector, tax assessor, City auditor, the office of Pueblo Lands and the Police Department. The offices on the second floor were designated as those of Civil Service, the Dairy Inspection Department, and the Board of Health. The offices of the City Attorney, the Water Commissioner and the City Library occupied the third floor. The fourth floor served as Council Chambers and the Mayor’s office.
The first mayor to have his office at the new City Hall was Edwin Capps, who unfortunately became embroiled in a scandal involving profit making on the purchase of smallpox vaccine intended for public use. He apparently weathered the storm, as he was re-elected in 1915. Always controversial, his second term was marred by a “rainmaker” fiasco. San Diego was suffering a multi-year drought, and hearing that a rainmaker had previously been successful in Los Angeles, the Mayor hired Charley Hatfield to end the drought. Mr. Hatfield avowed that the City need not pay him if he didn’t achieve his goal. After he seeded the clouds with noxious fumes, rain began to fall, and continued to fall. In January of 1916, San Diego experienced severe flooding and reneged on the deal with Hatfield. Capps, San Diego’s first Democratic mayor, also did some positive things. Trained as a civil engineer, he designed the Spruce Street suspension bridge, the new police station and jail, and came up with the “Capps Plan” to dredge and enlarge the harbor. He was succeeded in 1917 by one of San Diego’s most colorful mayors, Louis J. Wilde.
Wilde re-named D Street changing it to Broadway, and prior to becoming mayor, donated the Horton Plaza fountain to the City. His home and the U.S. Grant Hotel were located across from the fountain on Broadway. Wilde’s mayoral campaign against George Marston was dubbed the “smokestacks versus geraniums” campaign, as Wilde tried to paint Marston as anti-growth and business. He claimed Marston was only interested in local beautification and called him “Geranium George.”
In 1920, while he was Mayor, Wilde hosted a grand debutante ball at the Hotel Del Coronado for his daughter, Lucille. One of the most famous men to visit San Diego, the Prince of Wales, was an attendee at the gala. To get even with his political enemies and others who had snubbed him, Wilde simply did not invite them to come and meet this famous guest. In 1920, Wilde also organized the Community Oil Well Company, which proved to be a dismal failure. Amid scandal he did not seek another term as Mayor, and left town.
The City remained until 1938, when they relocated to their new headquarters on Harbor Drive at the County Administration Building. In 1964, City Hall moved to 202 C Street.
After the City departed, the building was used as a storage facility during the WWII years, and later changed owners several times. The longest running tenant was Thrifty Drug Stores, who did business there from 1944 until 1953.
In 1957, in an effort to modernize the old building, it was completely covered over in plaster, thus hiding all the beautiful Victorian embellishments. The building was described as a big beige box. Luckily, when the Gaslamp began its restoration, the detailing was uncovered and the structure was returned to its original glory. It was one of the first buildings in the Gaslamp to be fully restored.
It has housed various popular restaurants on the ground floor throughout the years, but is now currently empty. The upper floors are condos and lofts. Old City Hall still stands as a symbol of the grace and elegance which characterized the Victorian era in early San Diego.
Sandee is the historian for the Gaslamp Historical Foundation. She can be reached at [email protected].

