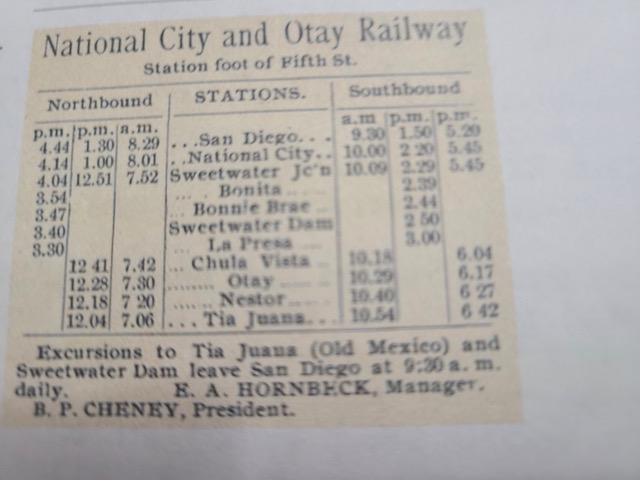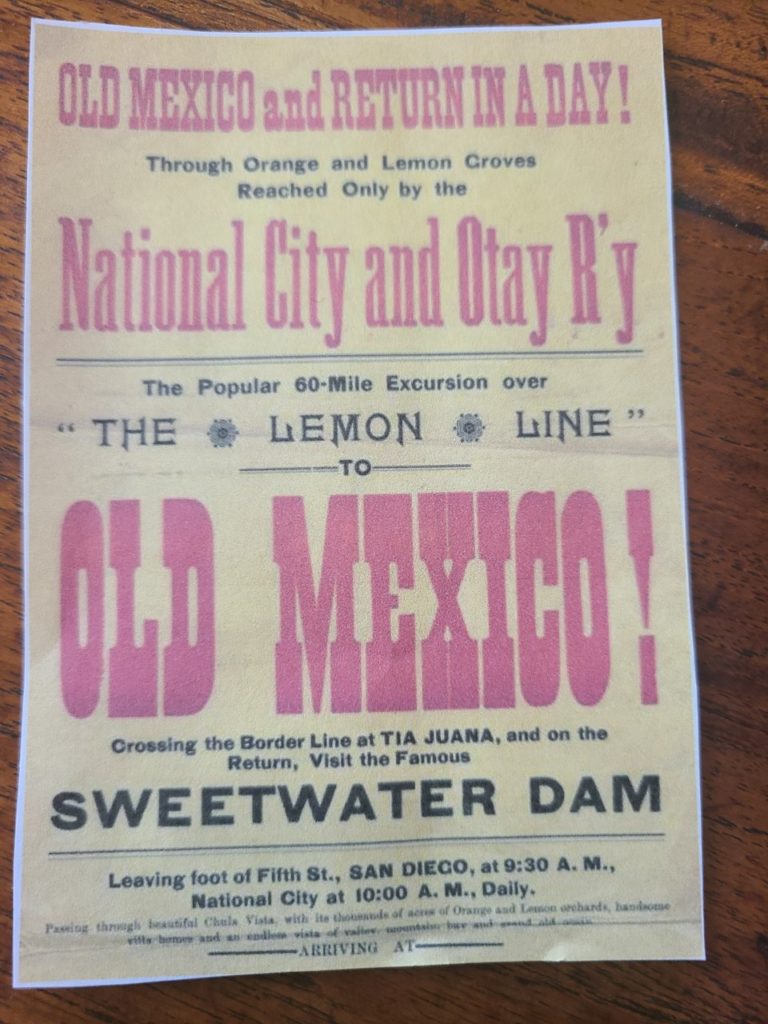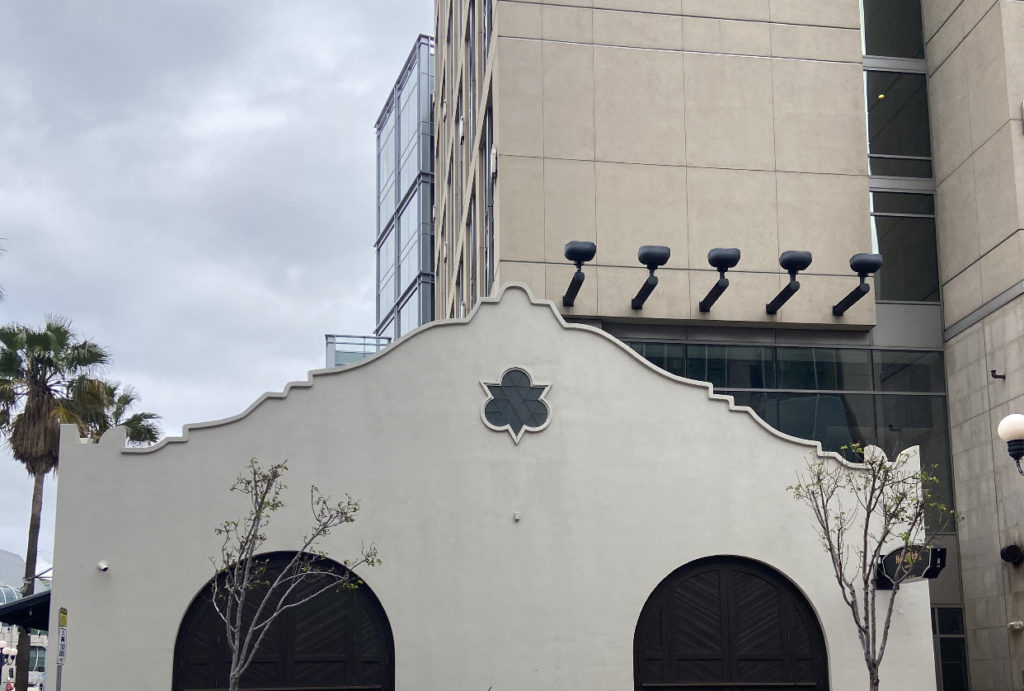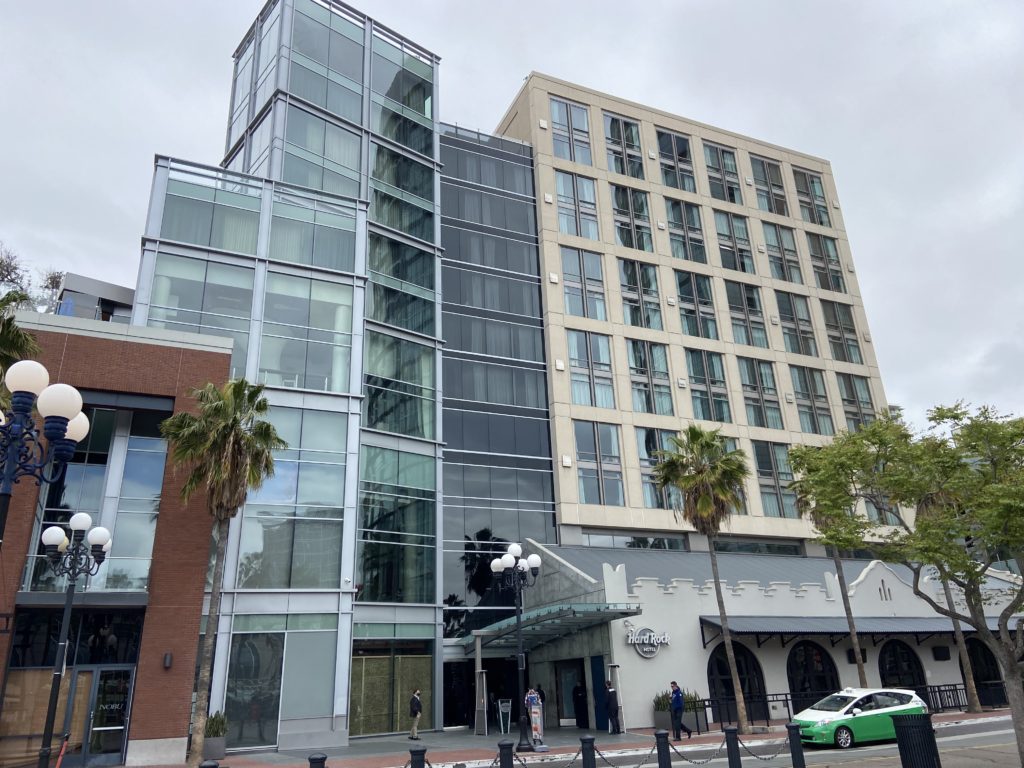No products in the cart.
Landmarks
Remnants of the Past
National City and Otay Railroad Depot
1896
5th, 6th & L Streets
Architect: William Sterling Hebbard
Architectural Style: Mission Revival
On December 26, 1886, the San Diego Land and Town Company, a subsidiary of the Santa Fe Railroad, formed the National City and Otay Rail-way. This company was incorporated to design and market the railroad’s lands, which included bayside property and the construction of the Sweet-water Dam. It was also the first commuter railway in San Diego, providing transportation for both goods and passengers. Thus, it supplied transportation needs and rail access for both business and pleasure. Additionally, it was a popular conveyance to the many attractions so popular to San Diego’s growing tourist trade. Citizens and visitors alike could use the train to visit the downtown theaters, picnic grounds at the Sweetwater Dam, and the bullfights and prize fights in Tia Juana (now Tijuana). It was, additionally, the starting point for Reuben the Guide’s jaunts to exotic south of the border sites! It served much like today’s trolley system now does.
The depot, located across the street from Mr. Horton’s Fifth Avenue wharf, was designed by William Sterling Hebbard, a sometimes partner of Irving Gill. Both were considered to be on the “cutting edge.” Although he had ex-perimented with Romanesque/Mission Revival style buildings before, the new depot was Hebbard’s first truly Mission Revival style building, as well as one of the earliest depots in this style in California. His previous Rom-anesque/Mission Revival building in San Diego was the San Diego Cable Company’s powerhouse, located on Spruce between Third and Fourth Streets.

The depot was a one story rectangular structure, which began construction in 1886. The walls were stucco over brick topped by a side gabled roof, and placed on a concrete foundation. Entrances were of various sizes and vari-ous locations around the building depending on the particular use of the in-terior space. As a railroad facility, different parts of the interior had different requirements for the openings depending on the use. Windows varied in size as well, again reflecting the varied use of the interior. A loading dock was present on the west side of the building. The flat wall on the exterior featured a row of pilasters 3/4 of the way to the roof. The most dramatic ornamentation was a Moorish quatrefoil window on the 6th Avenue side just below the arch of the gable. The quatrefoil is an ancient symbol for good luck. Two arched passenger entries complemented the design. The L Street side featured an elaborate Mission Revival parapet motif with two arched passenger entries reached from an extended veranda.

The interior floors were wood, and the structure featured spacious waiting rooms, necessary offices and a large storage area designed for different kinds of freight. Part of the storage facility was especially suited for perisha-ble fruits. According to the National City and Otay Railroad Company, their new building was “both commodious and convenient alike for both freight and passengers.”
Upon completion of the structure, William Sterling Hebbard was hailed throughout California as THE architect to engage to design warehouses and depots!
In 1907, John D. Spreckels purchased the National City and Otay Railroad, electrified the cars, and basically turned the railway into a trolley system. He renamed the railway the San Diego and Southeastern Railway Com-pany. The depot building was not used for railroad business after 1912.
The building maintained its original style, however, well into the 1920s, when it was purchased by by William Darby as headquarters for his busi-ness of building materials, specialties and cement. Interior reconfiguration was necessary. He apparently prospered , as the ensuing Federal census records indicated a rise in the number of his employees and an increase in the value of his business. He was still listed in the 1931 City Directory.
Throughout the years, various additional businesses have occupied the building. One that was was a long-standing favorite was the Hotel Bar Coastal Mexican Cafe. The spacious interior of the depot building lent itself to celebrations and events, and the Hotel Bar hosted the celebration of the 1998 San Diego Padres win over the Atlanta Braves to clinch a berth in the World Series that year. The KFMB sports team broadcast the event from the restaurant, which was big enough to accommodate a large jubilant crowd.
Even though the building represented Hebbard’s only existing example of one of San diego’s early architectural style, it could not be saved for preser-vation. By the early part of the current century, the structure had been re-claimed for reconstruction. Much of the brickwork and the quatrefoil window was saved and incorporated into the Hard Rock Hotel, where it now serves as a reminder of San Diego’s early transportation history. Pieces of the past live on!

Sandee is the Historian/Lead Tour Guide for the Gaslamp Quarter Histori-cal Foundation. She can be reached at [email protected].

