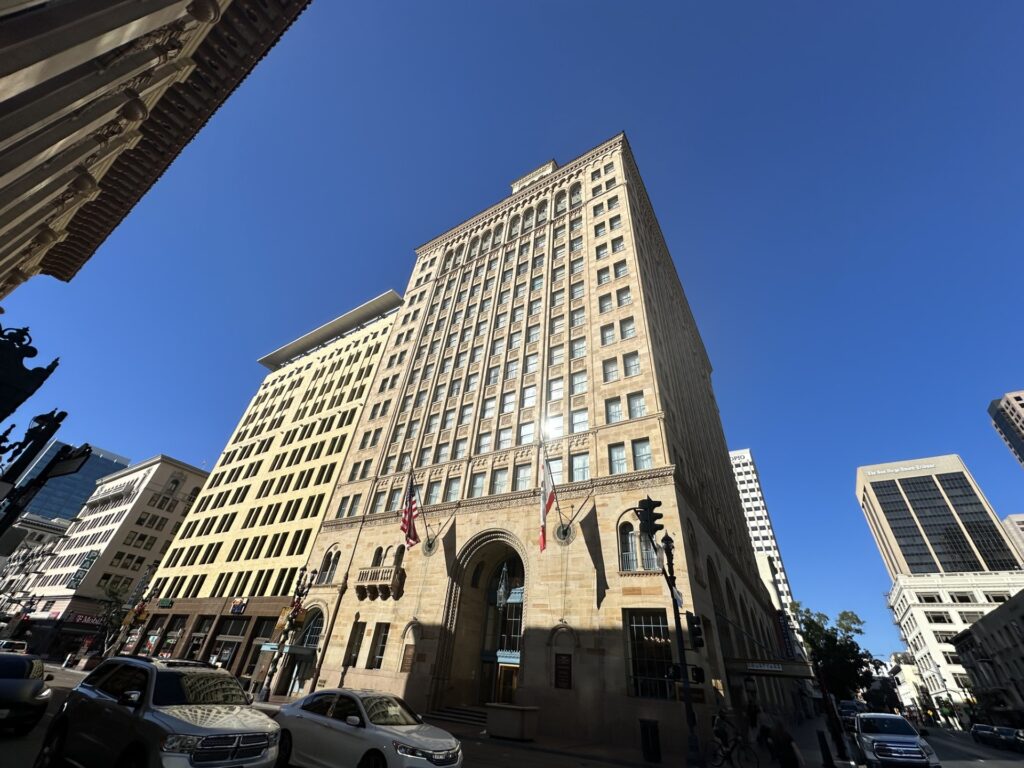No products in the cart.
Landmarks
From Banks to Beds
San Diego Trust and Savings Bank Building
(1928)
6th and Broadway
Architect: William Templeton Johnson
Architectural Style: Romanesque Revival
On May 15,1889, the San Diego Trust and Savings Bank was given its charter to open as a banking institution in one side of a small, rented storeroom on 5th Street. Things were moving fast in those days and business was booming. Many came to San Diego seeking opportunities and a chance to make their wealth. Joseph W. Sefton, Jr., a successful businessman from the Midwest, arrived in San Diego with an idea and a goal – he wanted to create a bank that would attract all classes of people. He particularly desired his bank to be a depository for citizens of limited means. At the time, most with little capital were not inclined to use banks. A dollar deposit would open an account for an adult in Sefton’s new bank, and a dime would suffice for a child. Sefton stated that his enterprise was not open for the short run, but rather to serve as a commitment to the city’s progress. These concepts were quite successful, as by 1915 the bank boasted assets of $4,500,000. A mere 39 years after opening, he was able to build the lavish and enduring building at 530 Broadway.
Mr. Sefton chose as his architect William Templeton Johnson, whose achievements also include the Samuel I. Fox Building, the Serra Museum, the U.S. Post Office Building on 8th and E, the San Diego Museum of Art and the San Diego Natural History Museum, both in Balboa Park.
The Romanesque Revival building was to stand 15 stories tall including a basement, a mezzanine, and an additional cupola. No expense was spared for the lavish construction materials, which included 19 types of marble obtained from the U.S., various Mediterranean countries, and France. The marble was used for the 35 decorative columns and arches on the first level. The massive circular vault manufactured by the Mosler Safe Company of Hamilton, Ohio was also located on the first level. Its door, alone, cost $900, including a 25% discount! It hung on enormous hinges, weighed 47,000 pounds, and required two people to open it, each one knowing one part of the combination. An imposing 32-foot tall, coffered ceiling, featuring exposed overhead beams crossing at different angles, was further enhanced by colorful painted decorations.
The bank and office building entrances, both facing Broadway, opened into a spacious lobby featuring Sienna marble wainscoting and a marble floor. It was, additionally, decorated with murals and a bronze gate separating the lobby from the save deposit vaults and the secondary entrance into the main banking rooms.
Sculptured bronze doors opened to the buildings four high-speed elevators, whose maximum speed of 660 feet per minute far surpassed the 300 feet per minute of most buildings in the area.
Special attention was given to providing plenty of light, including the use of clerestory windows above the large plate glass windows. All office doors
were made of pyramid plate glass, and the electric light fixtures were designed to diffuse light lengthwise in the corridors.
While the bank occupied the first floor, the trust department and the director’s room were housed on the mezzanine floor. A flat tile roof outside the director’s room featured a palm garden.
Safe deposit vaults were in the basement, which provided ample coupon booths, committee rooms, storage rooms and a spacious ladies’ restroom. It also provided lockers and dressing rooms for the officers and employees of the bank, as well as mechanical and electrical equipment.
The other floors were devoted to luxurious office suites.
The lower exterior of the structure is Briar Hall sandstone, a beautiful stone of varied colors, used for the first time on the Pacific coast. Above the second floor, the building is faced with terra cotta. The second floor features a cornice capped with slightly projecting tile, thus allowing adequate light for the upper tier of office windows.
Water tanks and elevator machinery are hidden below a tile roof. Also on the roof was a revolving light planned as an aid to navigation.
The estimated cost of the structure, excluding the bank fixtures, was approximately $1,400,000. It was completed on schedule and opened to the public on April 14, 1928. The bank remained a family institution, as both Sefton’s son and grandson served as bank presidents.
The bank was sold and ultimately vacated the site on March 18, 1994. In 1999, the building reopened as a Courtyard by Marriott hotel. Although it has maintained all its original splendor, the hotel provides luxurious modern amenities, and has been placed on the National Register of Historic Places.
Sandee is the Historian/Lead Tour Guide for the Gaslamp Quarter Historical Foundation. She can be reached at [email protected].

