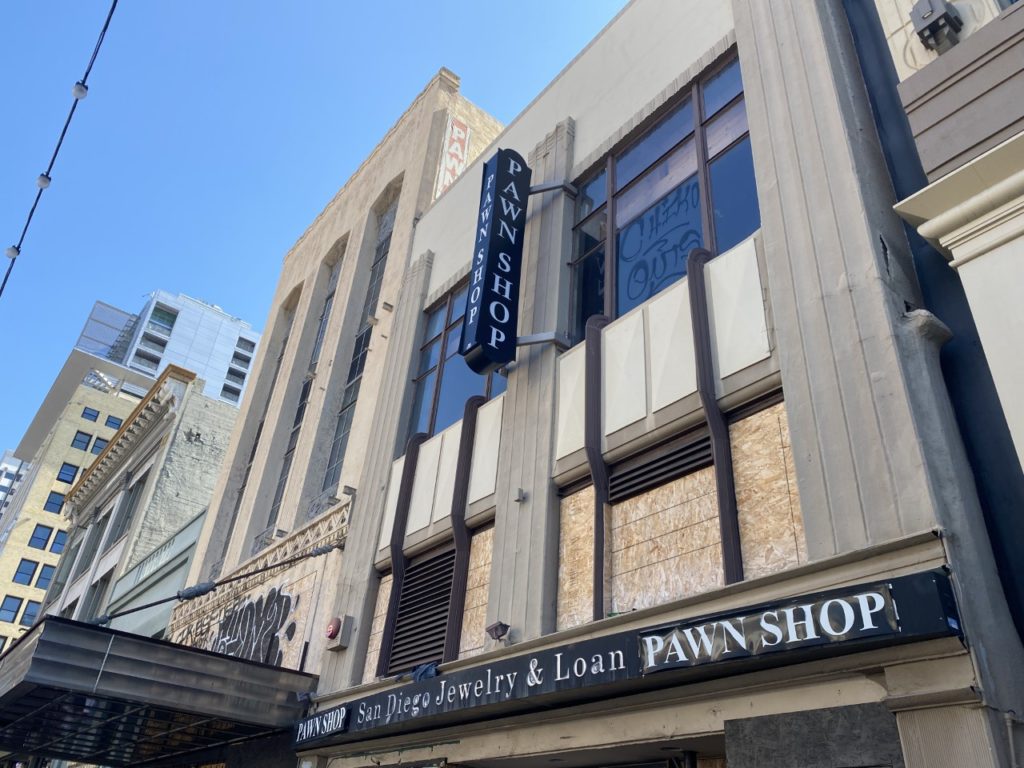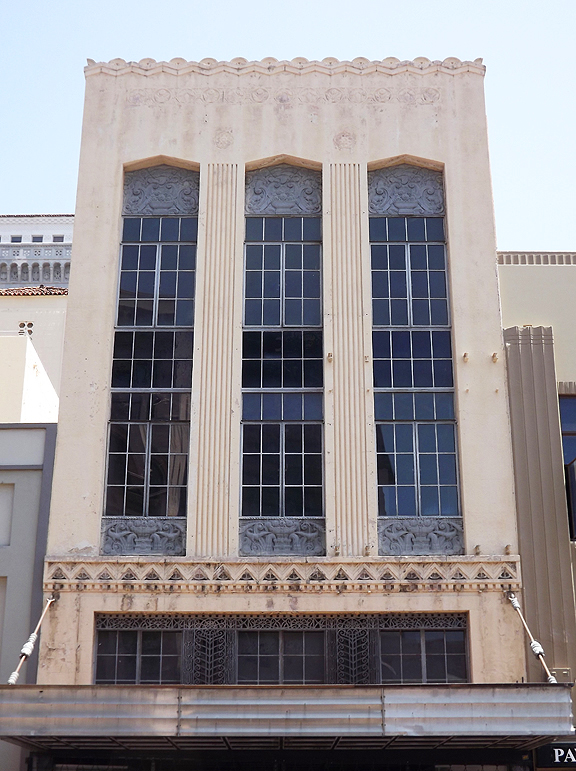Landmarks
From Brothel to Boots
The Dalton Building
(1911)
939 5th Avenue
Architectural Style :Commercial/Art Noveau
Architect : F.W. Stevenson (1930)
Contractor: Schaniel Brothers & E.F. Byers (1930)
The original three-story, reinforced concrete with brick facade structure built in 1911 was a far cry from the well preserved art nouveau edifice now gracing 5th Avenue. It was built as a utilitarian structure to house retail shops and a hotel – no frills.
As with all things from San Diego’s past, the story of the Dalton building had many ups and downs , and its ownership passed through many hands. The sale which led to the construction of the present building occurred on September 17, 1887, when the property passed to E.W. Morse, Thomas Whaley and R.H. Dalton. All these gentlemen were prominent San Diegans and well known businessmen.
Ephraim W. Morse came to California during the Gold Rush, and like Alonzo Horton, was drawn to San Diego for the healthful climate. He became an associate judge of San Diego County, a member of the first County Board of Supervisors , a founder of the Bank of San Diego and the auctioneer when Alonzo Horton purchased the land for New Town. He and Horton became such good friends that they selected the site for City Park (Balboa Park) together, and Morse served as best man at Horton’s marriage to Lydia Knapp Horton. Morse and his wife, Mary Chase Walker, San Diego’s first schoolteacher, hosted the wedding in their home.
Thomas Whaley came from New York via San Francisco, and arrived in San Diego in 1851. He opened a mercantile store in Old Town in partnership with Ephraim Morse, and ultimately built the first brick house in Southern California. His family was beset with several tragedies , and his lovely brick house is now said to be haunted.
R.H. Dalton was manager of the insurance business of Whaley, Morse and Noell, and was appointed receiver of the San Diego Cable Railway Company.
When these gentlemen purchased the property, a one-story frame structure was on the land. It housed a Japanese bazaar, followed by a millinery, a fruit stand and a grocery. It then became a men’s furnishing store in 1905 called Benbough Brothers, which was then called Benbough and Gillon from 1906 until 1910. Benbough was also a storied character as he founded Benbough Funeral Parlors, was a City Councilman from 1913-1917, Chief of Police in 1931 and Mayor of San Diego from 1935 until his death in 1942.
In 1911, things were about to change at the modest nondescript Dalton building. Carrie A. Dalton, wife of R.H. Dalton, contracted with the Schaniel Brothers to build the current structure on the property. The new building was to house stores and a hotel. The building was three-stores plus a basement, reinforced concrete, and was the traditional Horton size property of 25’x100’. The facade was brick and had a fire escape.
From 1912 to 1919, the structure housed the Manhattan Restaurant, and added the Manhattan Hotel from 1913 until 1928. The hotel was a house of ill repute during its entire existence. The basement served as a speakeasy during Prohibition. In 1920, Pollard’s Kodakery, a photographic studio also moved into the ground floor, and in 1921 Max Heimburge established the Universal Boot Shop at the address. It had been at a different location previously.
In 1930, Celia and Ed Streicher, through a series of transactions and a law suit, gained control of the property from Heimburge, and set about to upgrade the building extensively. Streicher, a prosperous and established businessman, planned to open his third shoe store in the newly remodeled building.The fire escape was removed and the front of the structure was remodeled in Art Nouveau style. The architect, F.W. Stevenson, had also designed the downtown YWCA, the Mission Beach Plunge, the San Diego Club, parts of the Naval Training Center, and the Ensenada home of Mexican President General Abelardo Rodriguez.
The remodel was nothing short of spectacular. Display windows were installed on the ground floor and the interior was refitted with natural white mahogany and trimmed in walnut. The woodwork was selected and installed by Schiefer and Sons. New carpeting was added, as well as a new ventilation system , which exhausted on the roof. A highlight of the interior design was the addition of 84 brushed chromium steel chairs with leather seats. As the interior was divided into sections for men. women and children, so were the chairs.
The exterior , designed in an art deco style, consisted of a stucco overlay on the brick facade. The flat shaped roof has a decorative V-shaped moulding along the roof edge. Three large pilasters with incised vertical lines dominate the main facade and extend from the top of the first floor to the top of the windows on the third floor. In addition to large plate glass windows, the main floor is accessed by a recessed entrance with a large horizontal marquee above it. Above the marquee is a row of multi-paned windows. The main elements of the second and third floors are large multi-paned windows, and the first and second floors are separated by a bas relief with dentil moulding. The second and third floor windows are accented with a triangular arch at the peak of the window with bas relief detailing. Identical bas relief detailing is placed in a band at the bottom of the entire window portion. Additionally, black marble and black glass were incorporated into the exterior trim. All in all, a most impressive example of art deco architecture! No substantial changes have been made since.
Mr. Streicher opened his new store in 1930, and consolidated his business at that location in 1934. In October of 1936, a three-alarm fire destroyed the National Dollar Store at 927 5th Avenue and Whitney’s Department Store at 933 5th Avenue. Streicher’s suffered some water damage as a result. In 1944, the property was sold back to Max and Katherine Heimmburge for $250,000.
The Heimburges then opened the 5th Avenue Bootery, and subsequently established the general offices of the Universal Boot Shop at the location. The Universal Boot Shop remained until well into the 1980s.
The property is now vacant, but available for rental.

Sandee is the historian/lead tour guide for the Gaslamp Quarter Historical Foundation. She can be reached at [email protected].

