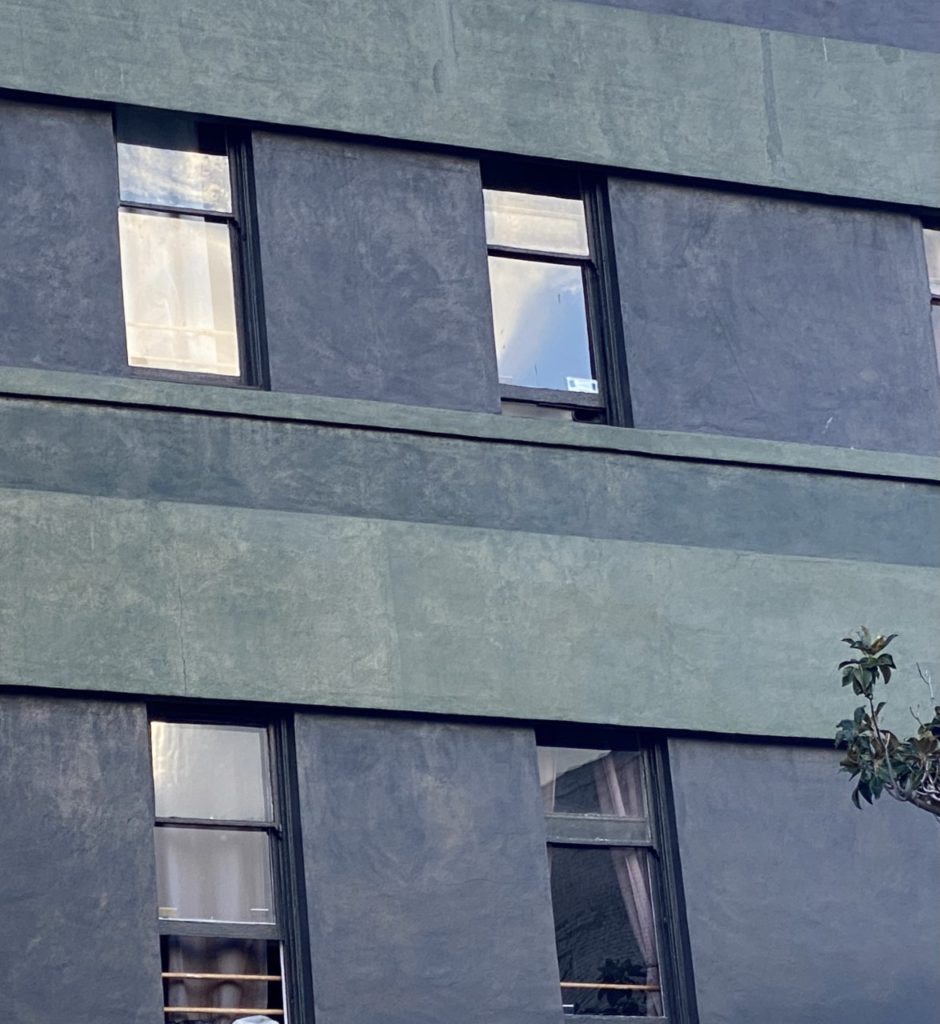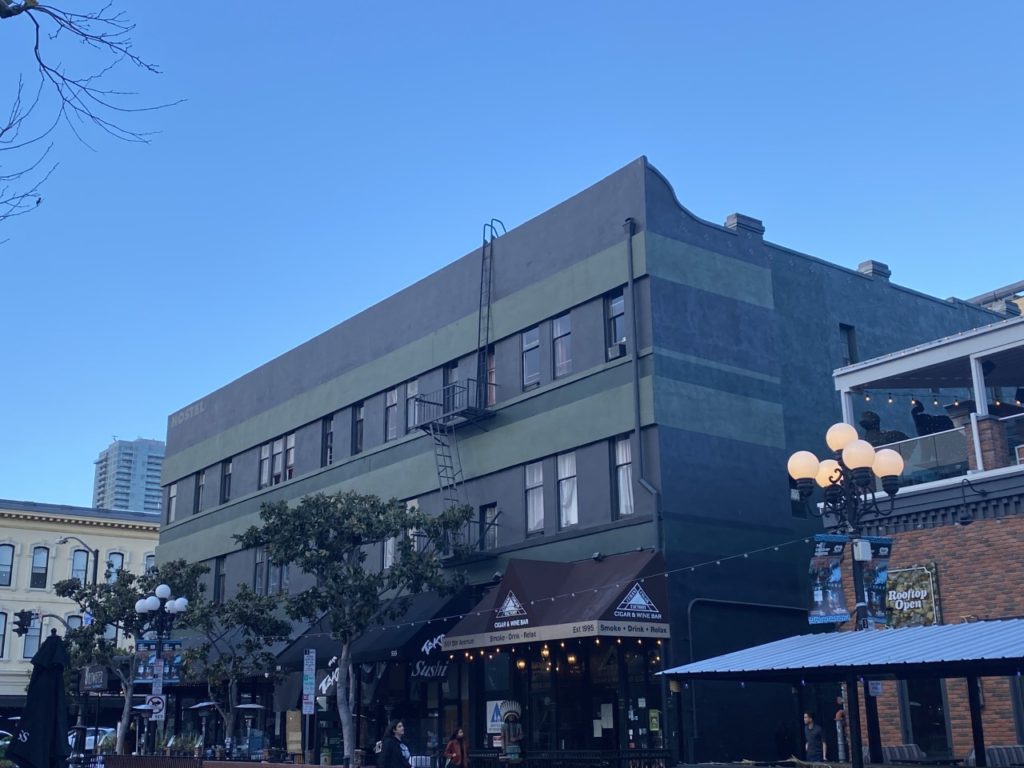No products in the cart.
Landmarks
The Same , but Different…
The Brown Building (1886)
SE Corner of 5th and Market St
Architect: Unknown
Architectural Style: Victorian/Modern
After the original sale of Lots A & B of Block 83 by Alonzo Horton to Charles Louis of San Jose, the properties changed hands many times be-fore becoming what is now known as the Brown Block. Ultimately, it fell into the hands of George W. Hazzard in May of 1885. Hazzard was a San Di-ego pioneer and an active politician and real estate agent. He served as president of the Chamber of Commerce, and as one of the incorporators of San Diego Water Company and the City Gas Company.
One month later, Hazzard sold the double lot for $5,000 to Charles C. Brown of Napa. One year later, Mr. Brown received permission from the San Diego Board of Trustees to obstruct the street in front of Lot A ( in a lawful manner! ) to construct a three-story brick building on the southeast corner of Fifth and H Streets (now Market). Hazzard leased Lot B to Mar-cus Schiller with several conditions attached. Mr. Schiller was not to house any drugstores, saloons, or any hazardous businesses on the premises. Additionally, any building that he erected must not obstruct light from the windows of the structure on Lot A, or he would have to install light wells (skylights) to compensate for any loss of light. He agreed, and on the same day as Brown, Schiller and his partner, Joseph A. Allison, were also granted permission to obstruct the street in order to build their building.
Mr. Schiller was a prominent pioneer in the San Diego Jewish community. He organized the Hebrew Congregation in Old Town, and then reorganized and incorporated it into the Congregation Beth Israel, which more than tri-pled the original congregation. He became the first president and remained as such until his death in 1904.
The Brown Block, as it was known, cost $32,000 to build, and replaced a single story frame structure that previously housed the Boston Furniture Store. It was a three story brick building with 12 projecting bay windows on the two upper levels. The roof was elaborately decorated with Victorian style ornamentation and featured a peaked pagoda at the corner. Addition-ally, a 4,000 square foot basement provided extensive storage. Tall, double sashed windows graced the upper stories, while glass storefront windows were featured on the street level.

On the upper levels, the first lodging house located at the Brown Block was the Eureka House, which opened in 1887. The street level housed Boscher’s drugstore, a meat market, a fruit and produce market and a wholesale tobacco company, which billed itself as a “dealer and jobber in Havana.” The San Diego Tent and Awning Company was present, as well as Dr. E. H. Crejsin, who was later appointed County Physician. E.J. Wolf’s pharmacy replaced Boscher’s in 1893 and remained until 1900. Marco Bru-schi ran a grocery store at the location also until 1900, when it was re-placed by the City of Stockholm Saloon.
Mr. Brown remained in possession of the property until his death in 1914. At that time the lodging rooms were called The Aspen. He bequeathed a large portion of his wealth to the YMCA, the Salvation Army and the Chil-dren’s Home. The Brown Block was left to Alice V. Parkinson, a local librar-ian.
Throughout the ensuing years, the property was occupied by a crockery and general merchandise store, a clothing store, a Chinese restaurant, a Mexican restaurant, a Filipino restaurant, and even a boxing club. The lodgings became the Metropolitan Hotel in 1925.
The property was purchased in 1950 by John W. Allen, who spent $50,000 modernizing it. He removed the bay windows, the finials and decorations on the roof, and basically reduced this once lovely Victorian building to a boxlike style. In the process, the bricks were covered with stucco. Not at all attractive!
In 1987, the new owner decided to restore the once resplendent structure to its original look. However, the cost to replace the bay windows and the Victorian roof ornamentation was prohibitive. He opted to paint the struc-ture in a tromp l’oeil, which is a three dimensional recreation of the original
historic architectural features. It was innovative and eye catching, and cer-tainly better than the previous big white box!
The street level storefront, which had housed the Blue Point Coastal Cui-sine restaurant for 24 years, and which was a Gaslamp favorite, changed hands during the pandemic lockdown in 2020. It was replaced by Saltwa-ter, a seafood restaurant. Once again, the building changed looks. It is now an austere dark gray structure trimmed in green.
Although the original building has undergone extensive changes to its fa-cade, it remains on its original site and is basically the same building con-structed over 130 years ago. Some things change, some things remain the same.
Sandee is the Historian/Lead Tour Guide for the Gaslamp Quarter Histori-cal Foundation. She can be reached at [email protected].

