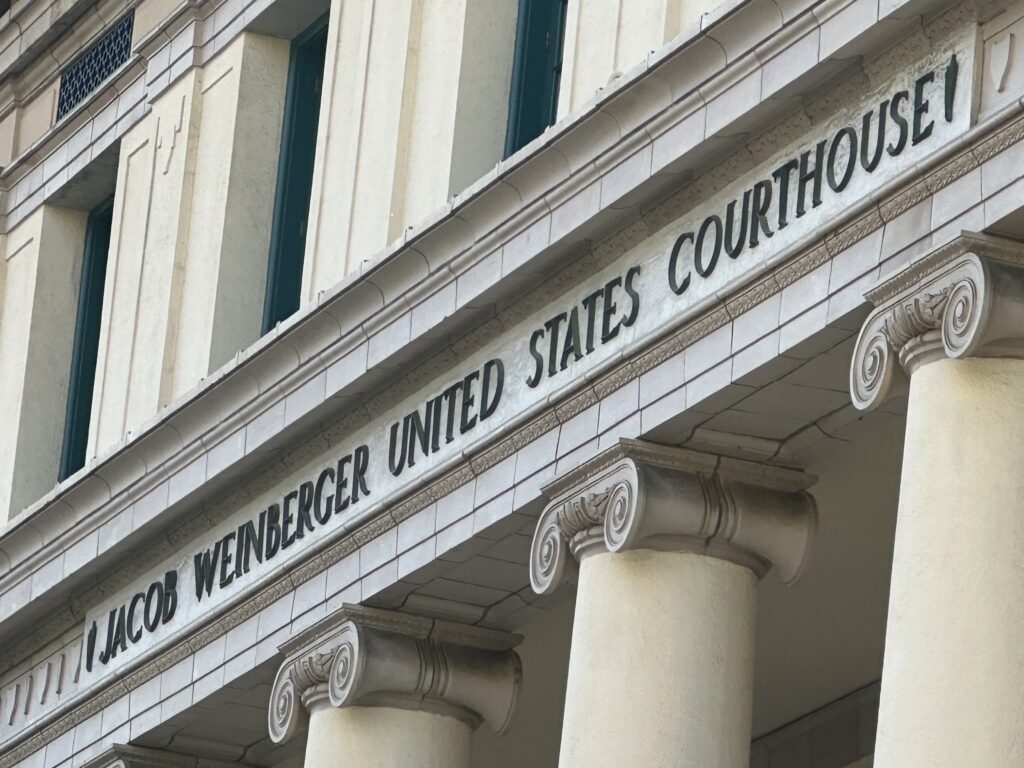Landmarks
An Architectural Tribute to Our Heritage
Jacob Weinberger United States Courthouse
1913 | 329 F Street
Architect: James Knox Taylor
Architectural Style: Classic Revival/Spanish Colonial
(Mission) Revival
At the turn of the 20th century, civic leaders were looking forward to the prosperity and growth that the impending Panama Canal would bring. Their hopes were that the promise of increased commerce would make San Diego an international trade center and port similar to San Francisco. In anticipation of San Diego’s future status and to provide governmental offices, a new federal building was commissioned. They additionally started plans for the 1915 Panama-California Exposition to celebrate the successful completion of the canal, and of course, to showcase San Diego’s unique attributes, including the mild climate and natural harbor, as a favorable city of commerce.
In 1906, Congress authorized the construction of the first permanent federal building in San Diego. Accordingly, it was designed by the Supervising Architect of the United States Department of the Treasury, James Knox Taylor, to house the U.S. Post Office, the U.S. District Court and the U.S. Custom House. It was Mr. Taylor’s aim to design a building that “ uniquely recognizes San Diego’s Hispanic heritage.” He created an eclectic design which blended strong Classic Revival features and distinct Spanish Revival attributes, including the colonnaded portico and square towers. Well known horticulturist and landscape architect, Kate Sessions, received the contract for the design and planting of the grounds surrounding the building. She then was responsible for most of the trees and plants in Balboa Park, the site of the 1915 Panama-California Expo, and was popularly called the “Mother of Balboa Park.”
The new edifice occupied the northern half of the city block along F Street. The T-shaped building was constructed of stucco covered brick masonry walls resting on a limestone base. Steel columns and beams supported the reinforced slab floors.
The portico, which still stands as San Diego’s only surviving Classical Revival facade, sports ten concrete columns that rise two stories and support a terra cotta tiled entablature. The capitals, or tops, of the columns, are also sheathed in terra cotta. An entablature is a continuous horizontal lintel designed to support a roof. Flattened ornamental designs featuring Mesoamerican arrow and shield motifs decorated the frieze above the entablature. Arched, semi-circular fanlights capped the first story windows, and bracketed iron lanterns flanked the central entrance. The second story is simpler with rectangular windows and terra cotta sills. Above the portico, the third story windows are each framed with low relief pilasters with stylized motifs and a terra cotta tiled stringcourse. The attic windows are capped with tiled cornices and painted wood panels below the bracketed eave of a low hipped roof. The roof is also covered with terra cotta tiles. Framing the portico are two square, five story, Spanish towers decorated with low relief pilasters and curved corners. A stringcourse above the third story of the towers delineates a fourth story belfry framed by large arched windows. A terra cotta cornice and a stucco parapet (low protective wall) complete the design at the top of the tower walls.
The mahogany entrance doors open into a public lobby featuring terrazo floors, Verde Antique marble and Lyonnaise red marble baseboards, and Kasota yellow marble wainscoting. Twin-globe sconces line the walls and pendant lighting hangs from the coffered ceiling. Mahogany counters feature bronze grilles above them. The towers incorporated iron-cage elevators and marble stairs.
The second floor courtroom features a 20- foot coffered ceiling with acanthus leaf detailing, pilasters, oak paneling and marble counters. The clerk benches and jury box were also made of oak.
When first opened in 1913, the building was called the U.S. Post Office and Custom House. However, it also housed the the U.S. District Court, Immigration and Naturalization Service and the U.S. Weather Bureau. During WWI, the Courthouse’s ample front lawn was converted into a “Victory Garden” to grow potatoes, beans and other vegetables to locally support the war effort.
In 1976, a new Federal office building was constructed just northeast of the courthouse, and the old building was abandoned. Luckily, it had been added to the National Registry of Historic Places on January 29, 1975, so it could not be destroyed. The old courthouse sat lifeless for many years, but efforts to restore the structure were spearheaded by Judge Richard Chambers and Judge John Rhoades. In 1990, renovations were finally begun using original blueprints and old photos from years past. During the renovation, a law library was added, as well as artwork done by artists from the Works Progress Administration of the 1930s. These San Diego-themed pieces of art include a ceramic sculpture by T.J. Dixon and James Nelson titled The Immigrants, and two paintings, San Diego Harbor by an unknown artist and San Diego Mural by Belle Baranceanu.
The courthouse was also re-named for Judge Jacob Weinberger, the first resident Federal judge in San Diego. He was appointed by President Harry S. Truman in 1946, and was confirmed by the Senate the same year. He served in San Diego as senior judge until his death in 1974. He also has a local elementary school named after him.
This lovely building now houses the U.S. Bankruptcy Court for the Southern District of California. It has also attained Landmark Status on the National Registry. This magnificently restored historic masterpiece is open to the public Monday through Friday from 9 until 4. Go pay them a visit, but hopefully not as a defendant in the bankruptcy court!
Sandee is the Historian/Lead Tour Guide for the Gaslamp Quarter Historical Foundation. She can be reached at [email protected].

