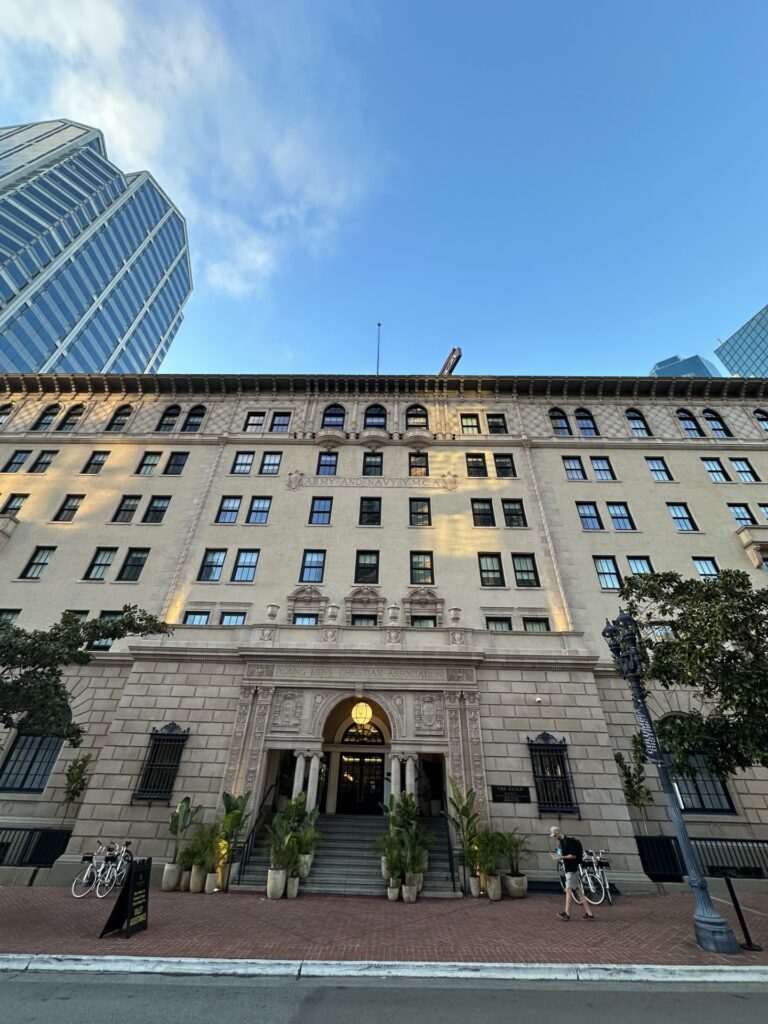No products in the cart.
Landmarks
Always a Place to Lay One’s Head
Army – Navy YMCA Building
(1924)
500 West Broadway
Architects: Lincoln Rogers & Frank W. Stevenson
Architectural Style: Italian Renaissance Revival
San Diego, it seems, has always been a military town, from its inception in 1850 as the home of the Army of the Pacific to its current status as the home of the majority of the Pacific fleet. Contributing reasons are its strategic location on the Pacific Coast, its proximity to the international border and its protected naval anchorage. Although the first presence of the US Navy on San Diego’s shores dates back to the early 1900s, the City was a primary base of operations for the Army throughout the 19th century. After WWI, San Diego became a major consideration in the Navy’s plans for a West Coast base. Decade after decade, the military presence has grown.
The YMCA project was launched in 1920 as a way to serve the growing military population. It was to be the social and recreational center for enlisted men, and would be designed to provide them with comforts, conveniences and pleasure and social diversion. The initial site, in 1920, was located at 940 First Street. However, by September of that very same year, the site proved inadequate to serve the growing military expansion. The facilities were rapidly switched to the San Remo Hotel at State and E Streets. Continued growth soon rendered the San Remo inadequate. A new and much larger structure seemed imperative.
A steering committee composed of San Diego’s ultimate civic leaders was formed to establish a permanent home for the Army-Navy YMCA. Committee heads were George W. Marston and G. Aubrey Davidson. They were joined by Colonel Ed Fletcher, George Stone, William Kettner, Jay Gould, Milton Heller, J.W. Sefton and Herbert Holmes. Their task was to find a site for a new structure. It did not take them long to find a suitable site – three adjoining lots facing Broadway between India and Colombia Streets. After much discussion in the ensuing weeks, a meeting was called to finalize a decision. At the appointed meeting time, only three members arrived – Marston, Davidson and Fletcher. Luckily, that was enough for a motion (Fletcher), a second (Davidson) and a unanimous vote of approval. A letter was then sent to the other committee members who, for the most part, responded favorably.
After the plans were drawn, bids for construction were called for. The closed bids were opened in the Board Room of the Southern Trust and Commerce Bank. Nine firms responded with bids ranging from $557,000 with a 350 day completion date to $621,00 with a 400 day completion date. The lowest bid was submitted by the Campbell Building Company, and they were awarded the contract. Ground-breaking ceremonies took place on Monday, October 8, 1923, and the new building was opened and dedicated on November 7, 1924. The project was completed at a total cost of approximately $850,000 with the funds raised by popular subscription.
In retrospect, perhaps the committee should not have gone with the lowest bid, as there were many deficiencies in the original construction. Apparently, the balconies were not properly cemented, the roof grading did not allow for proper drainage, the windows on the lower level were not installed correctly and the front and rear of the building were painted in different colors. The builder eventually fixed the problems, but the committee seemed to have issues with the architect, and he was not paid in full until four years after the building’s completion. The architect then withheld a complete and final set of the building blueprints. This caused considerable frustration throughout the years as the original blueprints on hand did not have corrections or deletions.
The building itself was a delight to the eyes. The grand entrance of the six-story edifice featured double glass doors capped by a semi-circular leaded glass cornice. Leading up to the door were carved granite steps and gothic style supportive columns. On either side of the entry are elaborate cement friezes featuring intricate raised carvings. While the double-sashed windows on the lower floors are tall and rectangular, the upper floor windows feature curved cornices. The surrounding exterior facade was of a darker contrasting color to complement the sand colored lower exterior.
in the interior, one could find a hardwood basketball court, an elevated running track and a below ground swimming pool with an observation deck in the basement. All of these amenities were adorned with colorful blue ceramic tiles. Additionally, a gymnasium and overnight accommodations were available, as well as a coffee shop.
At its peak, over 8 million annually passed through its never-locked front doors. Legend says that upon opening, a sailor carrying the key was sent out the door and to the foot of Broadway, where he tossed the key into the bay. People of the time described the interior as a “sea of white hats.”
As the nearby Gaslamp with its bars, locker clubs, movie theaters and other entertainments came into vogue, the YMCA became less popular. In 2003, the building was purchased by Barone Galasso, who converted it into low-cost European-style hotel. The hotel closed in October of 2014.
This iconic structure is now the home of the Guild Hotel, independently operated by Oram Hotels. As the building has historical designation, the exterior remains the same. However, the interior has an entirely modern update. The swimming pool has become the Society Ballroom and meeting rooms. The basketball court has become the Grace Ballroom, which opens into lush Grace Gardens. The running track has become a stylish mezzanine, and the hotel rooms are equipped with all the modern conveniences. It’s still a very lovely and welcoming place to find a respite.
Sandee is the Historian and Lead Tour Guide for the Gaslamp Quarter Historical Foundation.
She can be reached at [email protected].

