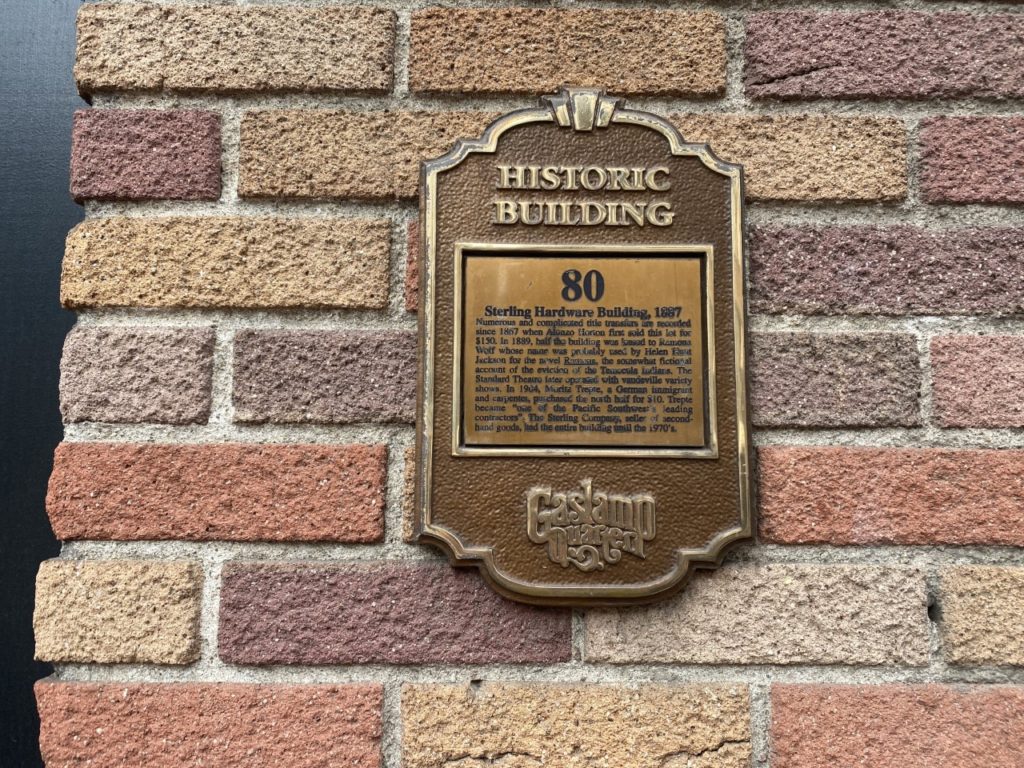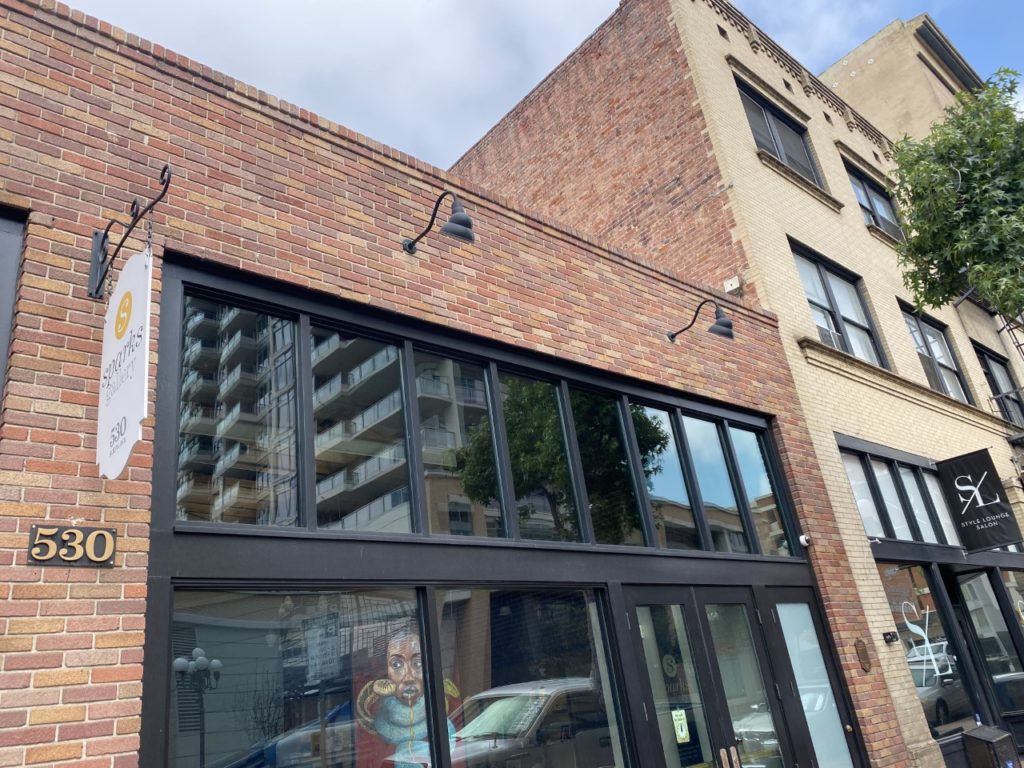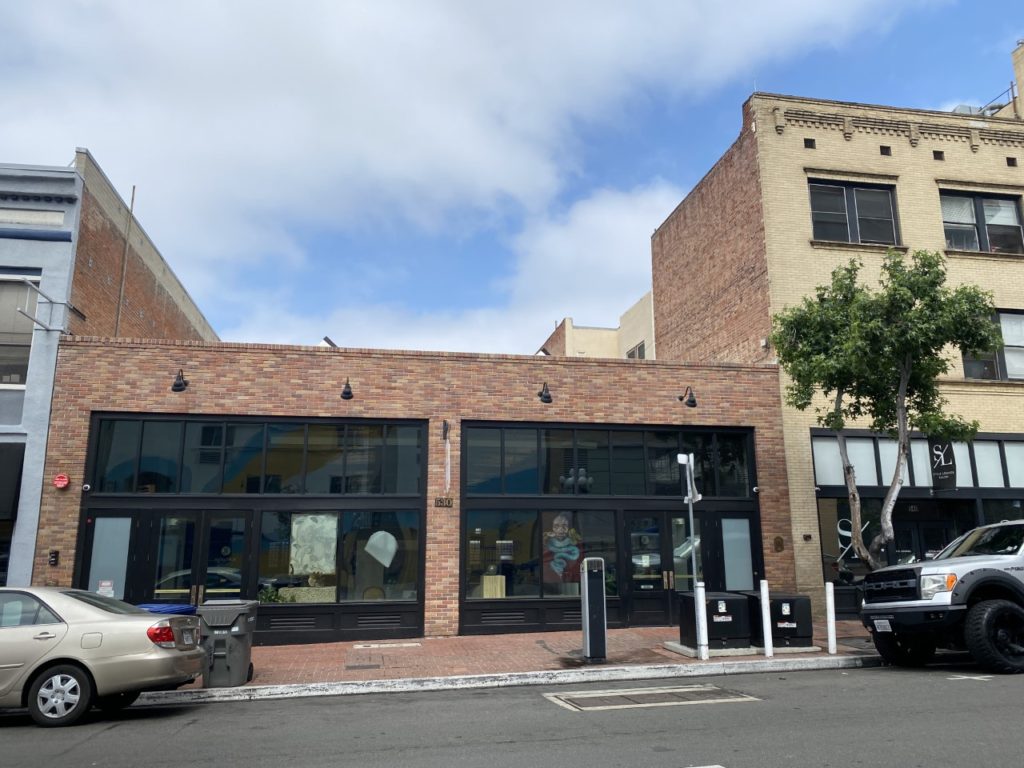Landmarks
A Convoluted Rollercoaster Ride!
Sterling Hardware Building
1887 & 1924
534 6th Avenue
Architectural Style: Victorian Commercial/ Commercial
Architect: Unknown
Contractor (1924) – W.E. Kier
From the first sale in 1867 of Lot I on Block 083/96, from Alonzo Horton to Jacob Lehr for $150, this modest property has been a whirlwind of activity. To say that numerous and complicated title transfers are recorded would be an understatement! The title passed back and forth and through 19 owners from 1867 until 1978.
Early on it passed from Horton to Lehr, from Lehr to W.H. Ormerd ($1,200), and from Ornerd to August Michaelson for a paltry $5.00! That was quite a loss! However, Ormerd recovered the property the next day for the same $5.00, and managed to hold onto it until 1881, when he sold it to Jeremiah Browell for $500, but once more recovered it for $250. Through 1883, the lot remained vacant, but sported a sidewalk at the front of the property, as Ormerd was a paver by trade. This series of convoluted events was enough to make one’s head spin!
But wait – by 1887, Ormerd had built a one-story, shingle roofed, 20’ x 20’ frame dwelling on the south side of the property. The north half remained empty but was leased to H.F. McGarvie and James Tenbrooke for $100 monthly. By 1889, Ormerd had regained control of the north walk of the lot, constructed a building on the site, and leased it to Ramona Wolf. Mrs. Wolf was rumored to be the same woman used by novelist, Helen Hunt Jackson, as her model for Ramona, the fictionalized account of the eviction of the Temecula Indians from their land in east county. The building was referred to as the Standard Theater building. Unfortunately, in 1889, the Standard Theater reported an “unrehearsed event“ when a trapeze artist made a leap from the upper bar, but missed the waiting hands of the “catcher” on the lower bar. The Standard was forced to close and regroup. Upon its re-opening, the Standard suffered more bad luck. The promotor, Peter Johnson, brought in a huge crowd with a brass band parade, but then tried to hop a train with the money bag of theater revenue, which was supposed to have been used to pay the performers. He was caught just in the nick of time!

After re-grouping yet again, the theater was reopened by H.L. Leavitt, a well-known theatrical manager, who was to “refit and refurbish” and provide an opening show replete with a complete company of Eastern performers. Once again, the building was packed to the doors, and this time Lady Luck was with the Standard, and an excellent opening was recorded.
The refurbished building was now 25’ X 100”, with two interior balconies running lengthwise along the sides, with a short, curved section where they met about 20’ from 6th Street. Stairways on either side provided entry to the brick-faced, frame, two-story structure. Mr. Ornerd then sold everything to George Goodwin, who promptly sold it to John Kastle.
Not to be outdone, Kastle sold the south half of the property two days later to Lyman Weed and John Watawa. Two weeks later, Watawa bought out Weed. Meanwhile, John Kastle sold the north half of the property to Moritz Trepte, a general contractor. Trepte used the area between the balconies in front of the stage as his carpentry area. By 1970, the San Diego Union referred to him as “one of the Pacific Southwest’s leading contractors.” He ultimately retired to Point Loma, where a street is named after him.
While Trepte toiled in the Standard Theater building, Watawa, a carriage maker, continued his trade next door. By 1906, Mr. Trepte sold his half of the lot to Lemon G. Hine, who immediately sold it to Carl Alex Johnson. During 1906, Trepte had built a three-story brick building on the adjoining lot for Johnson and Lucille Forman. Mrs. Forman retained her interest until 1907, when she sold it to B. L. Willliams. It then became the headquarters for the C. Holle Company, purveyors of “all kinds of glasswork.”
Back to the north half of the property – Mary Hine, now a widow, sold her half of the lot to Frederick Fenning in 1919, and he transferred title to the W.E. Kier Construction Company in 1924. Kier had also purchased the south side of the property from the Bank of California National Association, who had gotten the property by way of a public auction. Finally – the entirety of Lot I was under one ownership. At last – no more confusion!
Shortly after Kier’s purchase, he began construction on a building, the “Sterling Company,” which would cover the entire lot. It was a one-story brick structure, 50’ x 100’ with a 16’ ceiling supported by wooden posts throughout the interior. Glass doors and display windows opened onto a wood plank floor. Non-opening glass windows with wooden trim were featured above the windows and doors. The Sterling Company provided new and used plumbing supplies, hardware and secondhand goods for many years.

In 1949, Kier transferred the property to his son-in-law and daughter, William and Ernestine Kier Norgren. They, in turn, sold the property in 1962 to John C. and Myrna B. Jarvis for $20,000. By 1979, the Jarvis’ had sold the property to Robert Sinclair of La Jolla. The saga continues!
By 1996, Wayne Donaldson and his wife, Nancy, were listed as owners of the structure. Mr. Donaldson is a noted architect and preservationist in the area.
The Sparks Gallery, present day owners, now call this well-traveled building their home. The spacious gallery features original contemporary artwork, jewelry and vintage collectibles, and additionally serves as a venue for art shows and events.
Sandee is the historian and lead tour guide for the Gaslamp Quarter Historical Foundation. She can be reached at [email protected].

